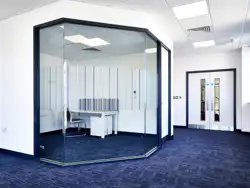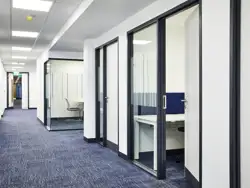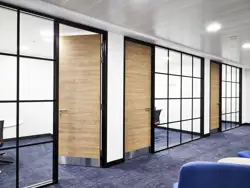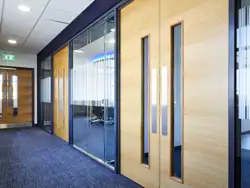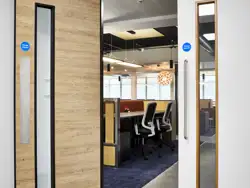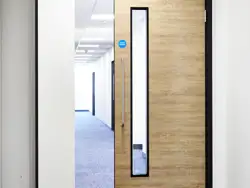
- Commercial
- Fire
- Doors & Frames
Office Refurb with iWall Interiors in Northamptonshire
See how timber fire doors integrated seamlessly with crittal-style partitions in this Brackley commerical office fitout.

Published 07 March 2023
iWall, a leading designer, manufacturer, and installer of demountable partitioning systems in the commercial sector, recently completed a stunning office development in Brackley.
The design decisions for the project were completely guided by the client's requirements, resulting in a tailored and highly functional space.
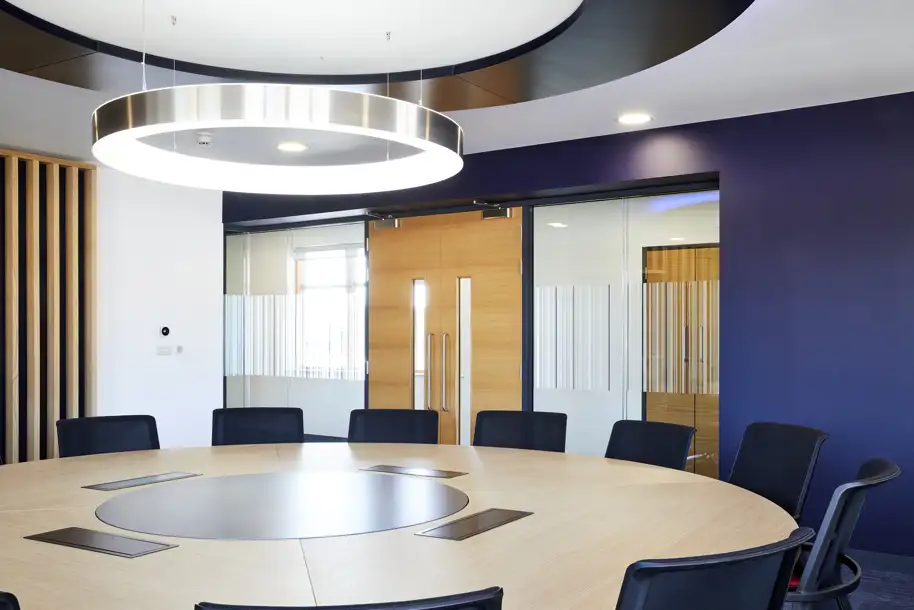
iWall's demountable partitioning systems allowed for flexibility and ease of reconfiguration for any future changes to the layout or function of the office space. The system's modular design and straightforward installation process minimised disruption to the workplace and ensured a seamless transition.
The ground floor of the office development used iWall's 110 single-glazed system, consisting of several meeting rooms along a corridor with timber doors and a conference area with double doors. The glazing was finished with flat bars, giving it a transom glazing look that added a sleek and modern touch to the space. On the other hand, the second floor utilised the iWall 110 system but was double-glazed, providing enhanced insulation and noise reduction for the office.
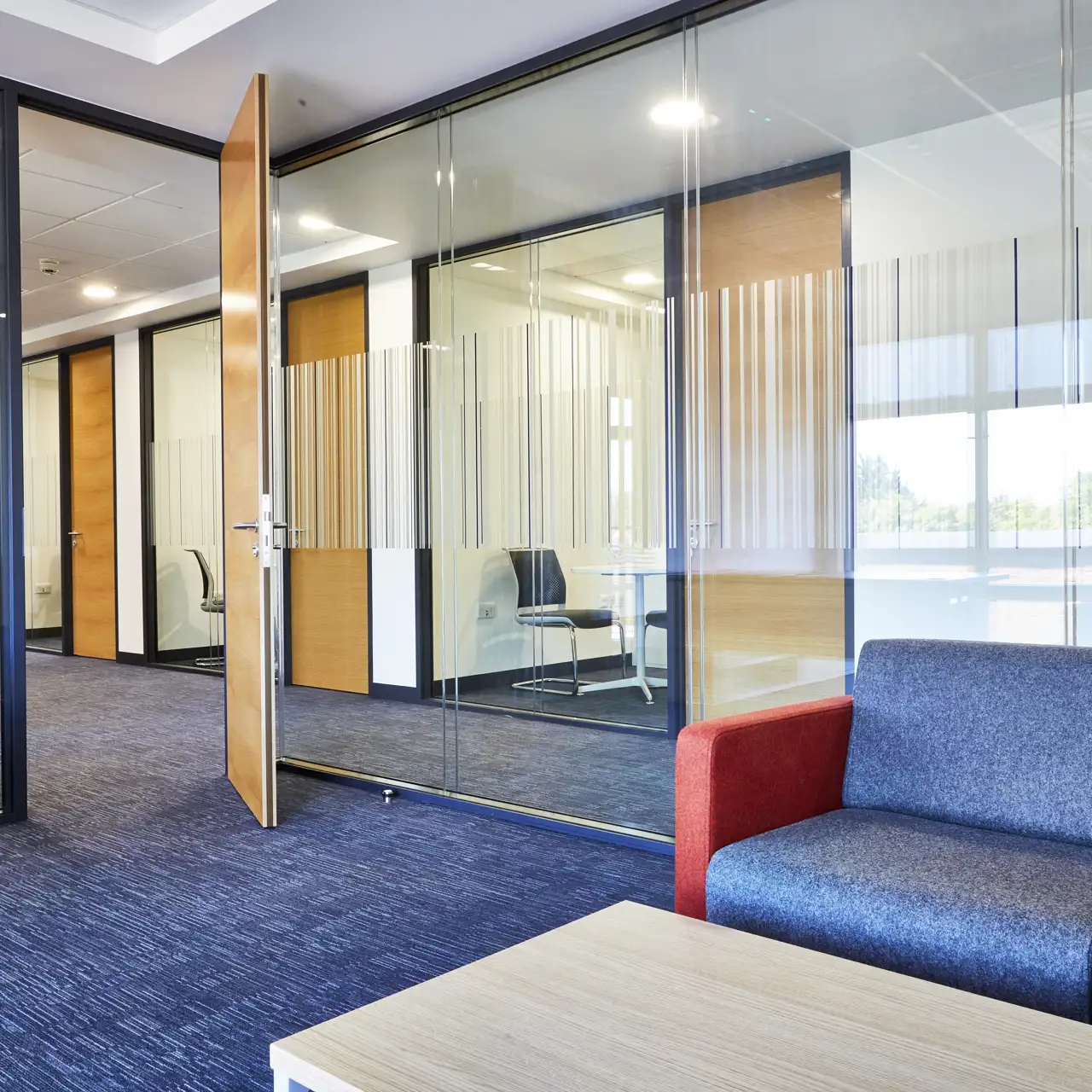
iWall chose Forza as the door supplier due to our high-quality and extensive options. The iWall team worked closely with the client throughout the entire process, from the initial design to the installation and completion of the project. The result was a space that perfectly met the client's needs and exceeded their expectations.
