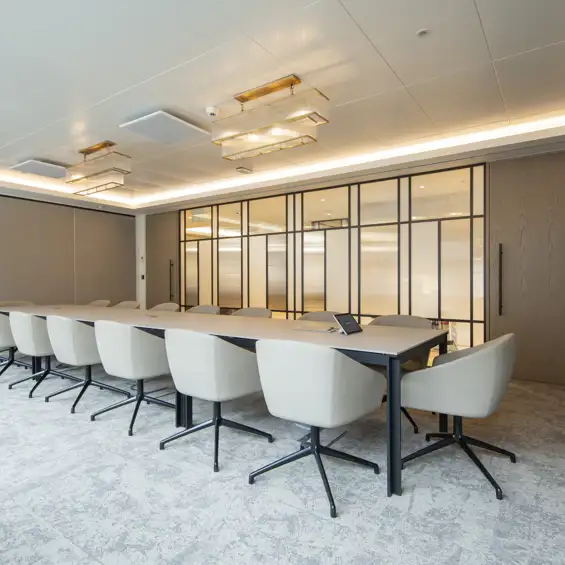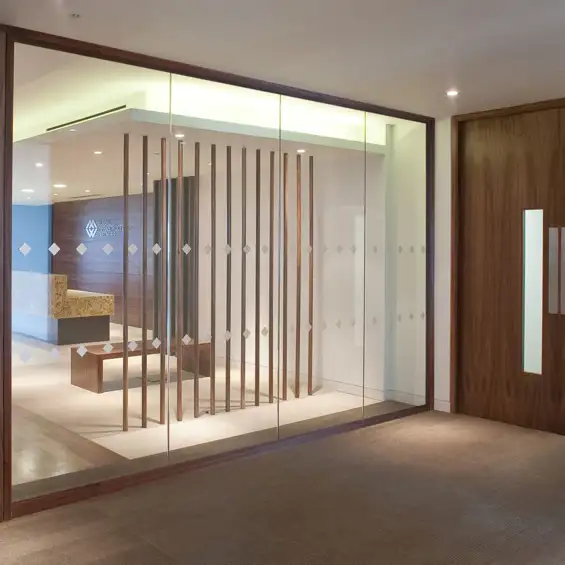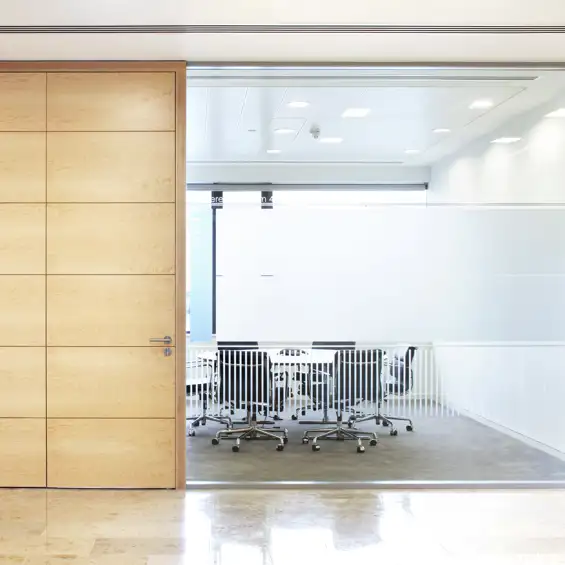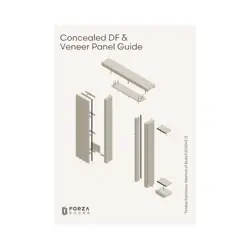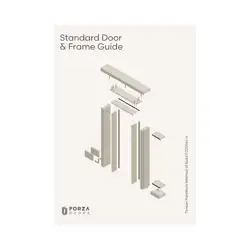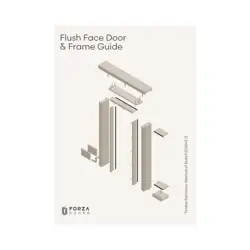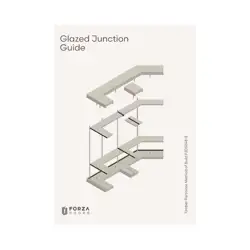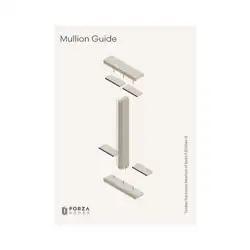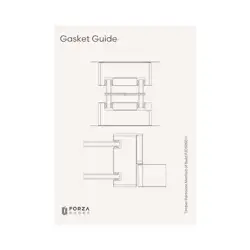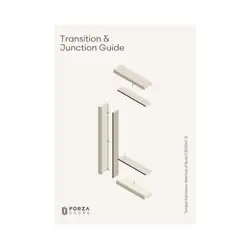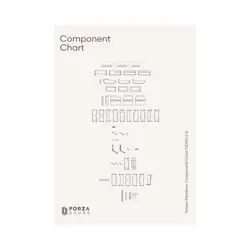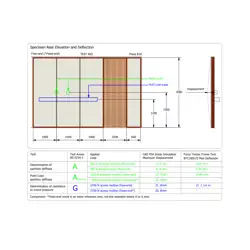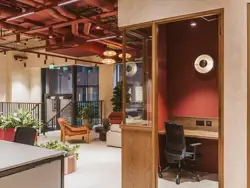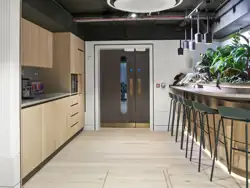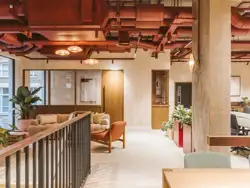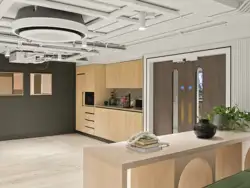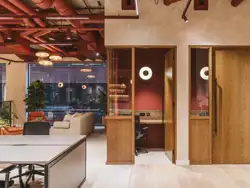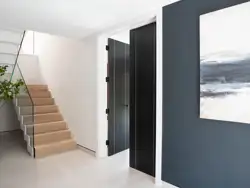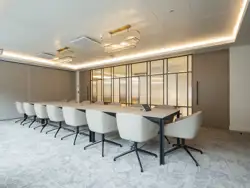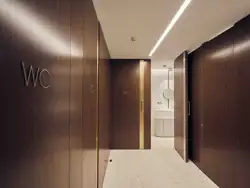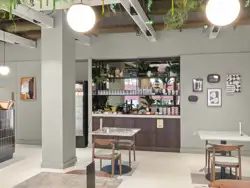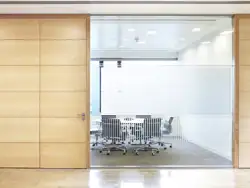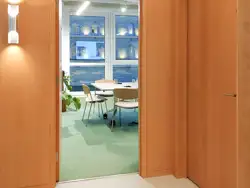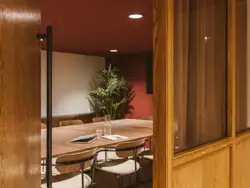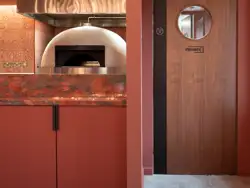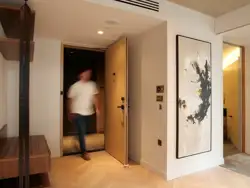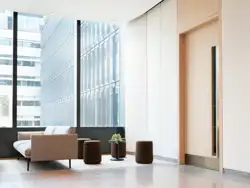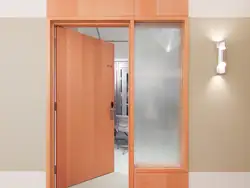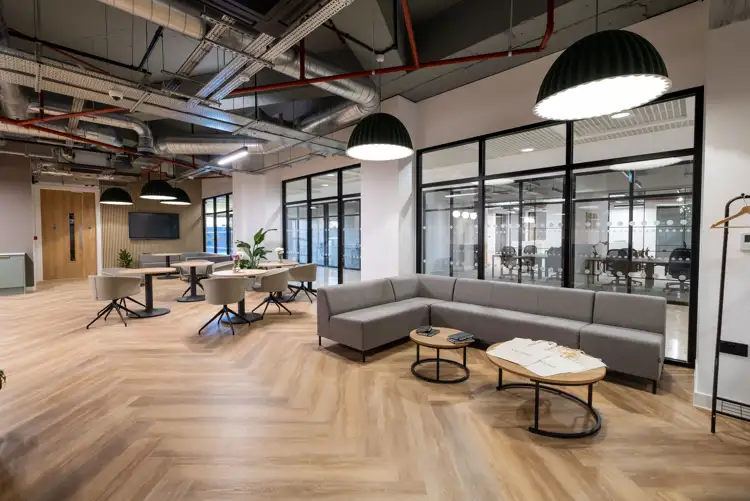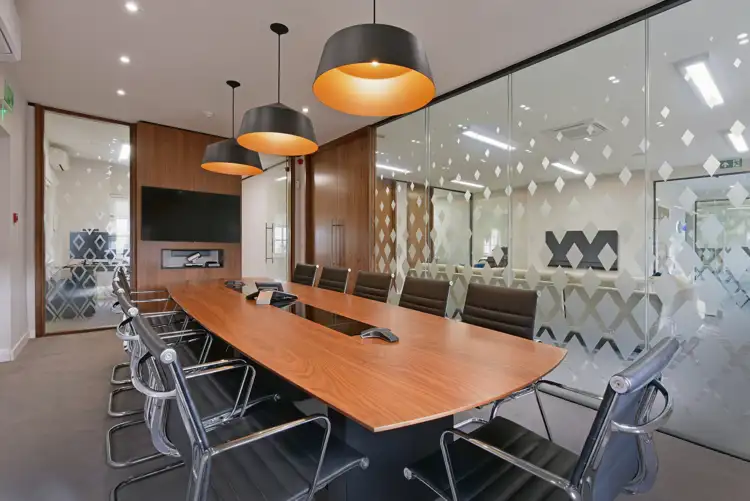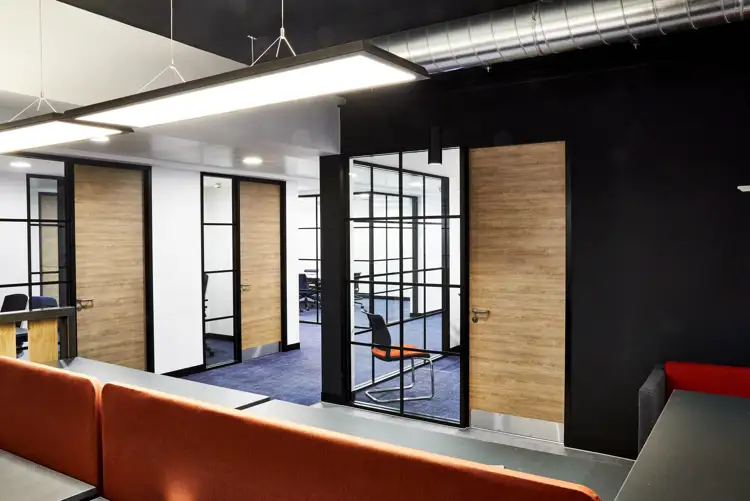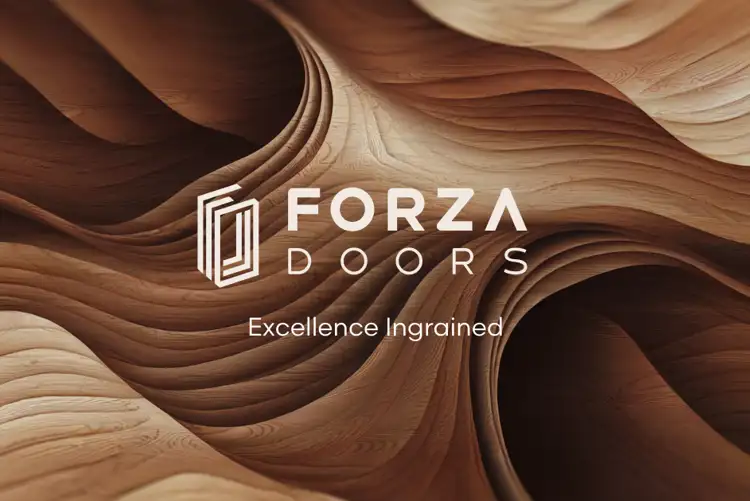
Internal partitions & partition doors
Innovative partitioning systems delivering outstanding performance with elegant design flair
Timber Partitions
- Up to 54dB acoustic rating
- Severe Duty structural performance
- Single and double glazed options
Looking for that sleek, continuous glass wall? Our glazed elevations deliver with either traditional mullion design or seamless glass-to-glass dry joints.
Our partitions don’t just look spectacular - they perform. We've achieved superior acoustic performance (up to 54dBRw), and robust structural integrity that stands up to severe conditions.
Need custom dimensions? Our technical team is ready to help ensure your specific requirements maintain performance excellence without design compromise.
Our fully certified system offers:
-
Single and double glazed options
-
Solid or veneered panels
-
Versatile door modules including our unique concealed frame with matched veneers
Technical Specifications
Customisation
Method of build
Module options
Glazed Mullion or Glass to Glass
(Dry Joint Gasket or optional silicon)
- Single Centre
- Single Offset
- Double Door
Door
- Standard door and frame
- Flush face door and frame
- Concealed doorframe with sequentially matched veneer panel and door
Solid
- Wrap round transition
- Flush shadow gap
- Veneer panel (prepared for room book system)
Finishes: The Imola design of our partitions incorporating veneer, timber and MDF means you can choose from an extensive choice of commercially available paint veneers and finishes. Browse available finishes here.
Components
Our standard components comprise 45mm frame sections for head, base, mullions, door and junctions to suit solid structural depths of 75mm (MA), 100mm (MB) and 122mm (MC).
Need different dimensions? Contact us for technical guidance or a bespoke estimate. Download the full component chart below.
Acoustics
Our partition system has been tested at Sound Research Laboratories to determine the sound reduction index of various glass combinations in accordance with BS EN ISO 10140-2-2010.
The results of the measurements (reported in accordance with BS EN ISO 717-1:1997 & 2013) and subsequent analysis are given in data graphs available here.
The laboratory sound insulation characteristics of the Imola timber frame system & principle glass combinations are:
Single Offset or Single Central Glazed
- 10mm toughened glass - 34dBRw
- 12mm toughened glass - 35dBRw
- 10.8mm Acoustic glass - 38dBRw
- 16.8mm Acoustic glass - 41dBRw
Double Glazed
- 10mm & 12mm toughened glass - 49dBRw
- 10.8 Acoustic 12mm Toughened - 51dBRw
- 12mm toughened glass & 16mm GFP fireglass - 51dBRw
- 16.8mm & 12.8mm Acoustic glass - 54dBRw
Visionline or Glass-to-Glass Joint Single
- 12mm Toughened glass - 31dBRw
- 12.8 mm Acoustic glass - 37dBRw Double
- 10mm & 12mm Toughened glass - 45dBRw
- 10mm toughened & 12mm Acoustic glass - 49dBRw
Structural
Our MDF frame screens and partition system have been subjected to a number of physical tests and CAD finite element analysis simulations to confirm the structural stability complies with guidelines for Strength and Robustness detailed in various British standards.
The Forza screen and partition systems fall within the recommended maximum displacement of 25mm detailed in BS6180-2011 and achieve a severe duty grade performance for partition stiffness (test annex A) detailed in BS5234-2.1992.
See the full test results by downloading the document below.
Get inspired
Our Certification & Partners
















Veneers & Finishes
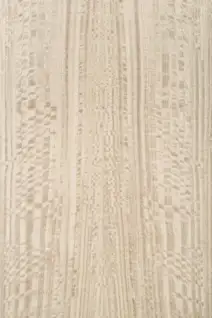
Niveus
Eucalyptus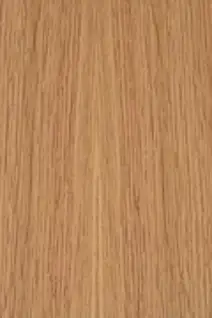
Crown Cut Oak
Oak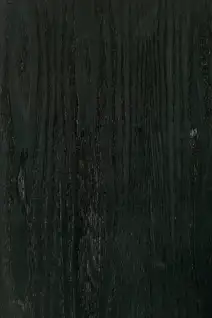
Piceus
Ash
Solid Cashmere Grey
U7021 ST9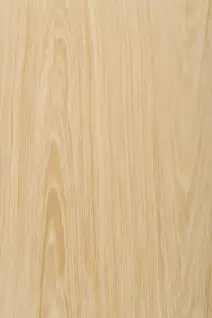
Litus
Mulitilaminar (Oak)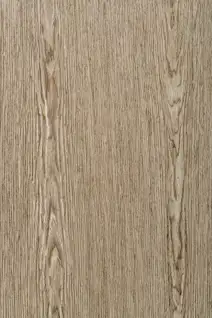
Imber
Mulitilaminar (Oak)
Graphite Grey
U961 ST7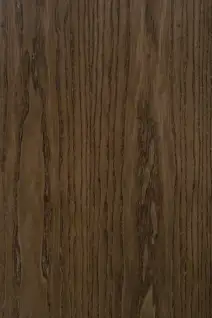
Terra
Ash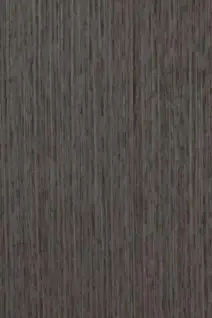
Vesperi
Multilaminar (Poplar)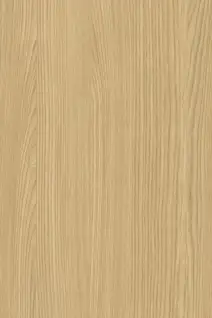
Aged Ash
F8844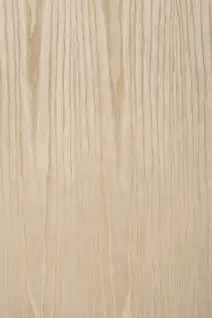
Albus
Ash
Misty Blue
U502 ST9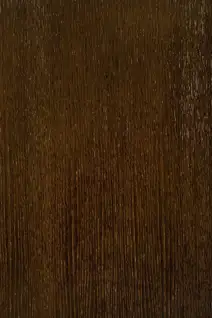
Furvus
Ash
Alpino
F1040
Terracotta
F4161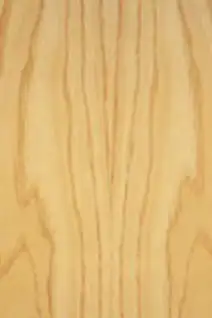
Crown Cut Ash
Ash
Artichoke
F0800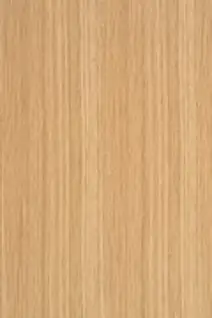
Quarter Cut White Oak
OakCase Studies
Trusted by construction leaders











Related Products
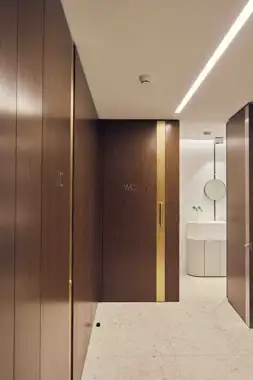 Washroom panelsStunning visual continuity for commercial washroom spaces.
Washroom panelsStunning visual continuity for commercial washroom spaces.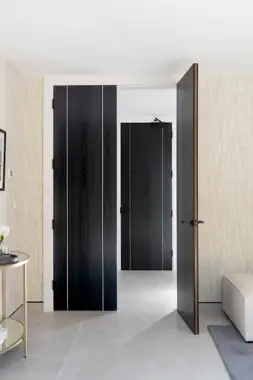 Doors & FramesFire & non-fire timber doors crafted in stunning timber finishes.
Doors & FramesFire & non-fire timber doors crafted in stunning timber finishes.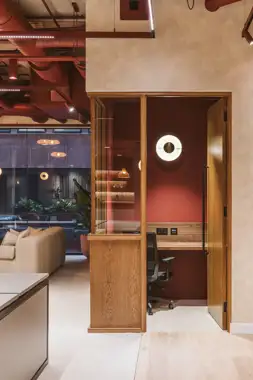 Bespoke joineryBeautifully integrated timber schemes and matched components.
Bespoke joineryBeautifully integrated timber schemes and matched components.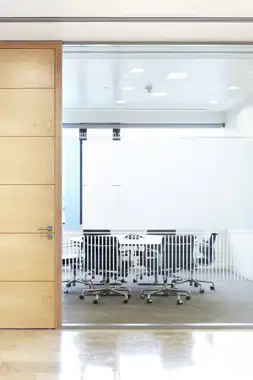 PartitionsPartitioning systems with outstanding acoustic & structural performance.
PartitionsPartitioning systems with outstanding acoustic & structural performance.FAQs
What glazing system is suitable for Forza partitions?
As this is non-fire-rated there is no limitation on the glazing screen system.
Can the partitions be incorporated into integral blinds within the cavity?
Yes, this is permitted when the correct components are chosen. Please speak to us for more information.
