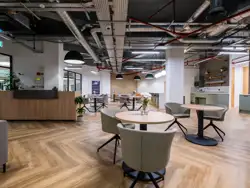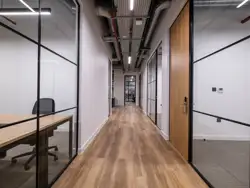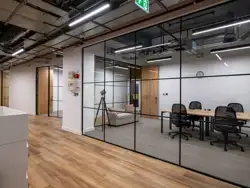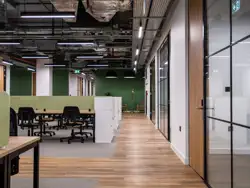
- Commercial
- Partitions
- Fire
Pentagon Innovation Hub with Form
Discover how the Pentagon Shopping Centre's bold transformation is revolutionising collaborative workspaces with Forza's precision-engineered timber fire doors.

Published 01 April 2025
Constructed in the 1970s as a concrete-frame commercial structure, The Pentagon Shopping Centre has undergone a major renovation that has transformed it into a modern, collaborative workspace.
The project focused on converting fourteen retail units into four distinct co-working zones.
Medway Council's vision centred on creating a flexible, collaborative environment that responds to contemporary working requirements. Original structural elements were carefully preserved, with clever alterations to support modern workspace dynamics. Existing brick and block walls were removed, creating a shell that is easily adaptable.
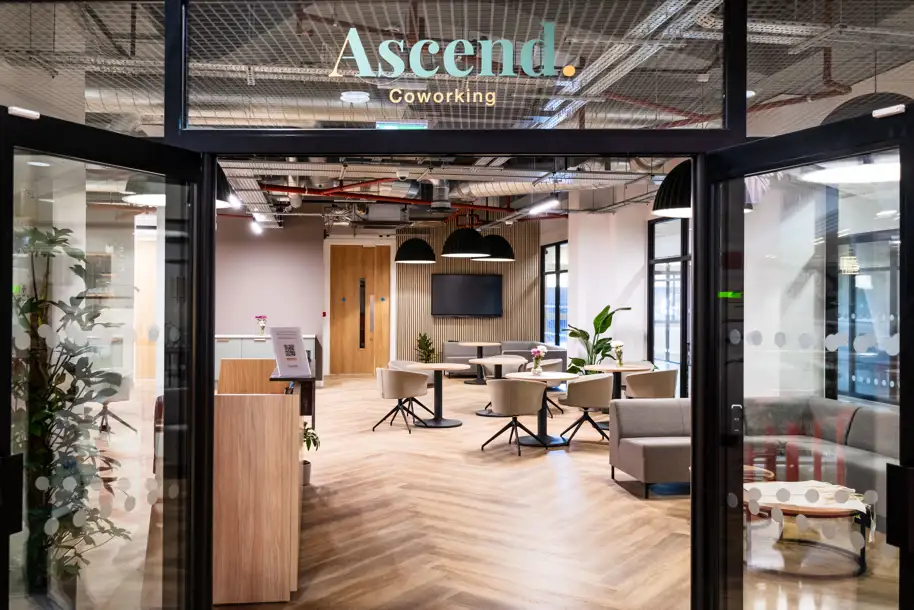
To create breakaway areas, Optima glazed partition systems with Forza 54mm rebated Egger laminate doors were installed. Forza precisely engineered each door to seamlessly integrate the Salto wireless access control ironmongery into Optima’s metal frames.
Double-glazed shopfronts replaced existing facades, introducing natural light and helping enhance the contemporary feel. The interior fit-out emphasised functional flexibility, with carefully selected furniture including fitted kitchens, ergonomic task seating, and collaborative soft furnishings that encourage diverse working methodologies.
Thank you to our project partners

Form is an award-winning fit out and refurbishment contractor, offering a range of services to owners/occupiers within the commercial office, industrial, education and public sectors.

Global pioneers in glass partitioning, Optima combines cutting-edge design, acoustic expertise, and seamless installation to create aspirational, lower-carbon environments.
