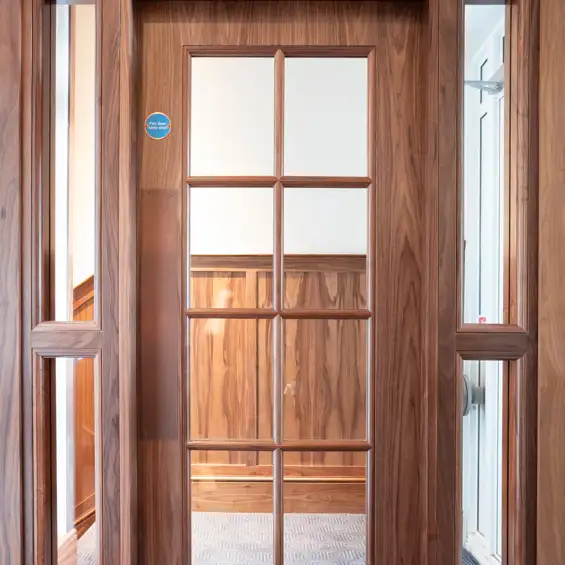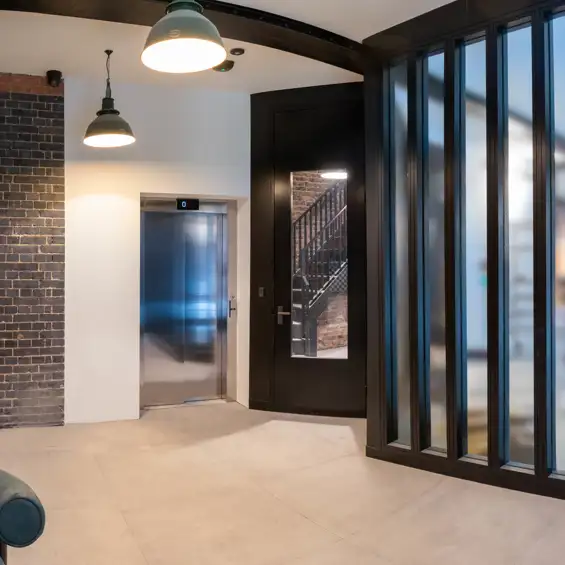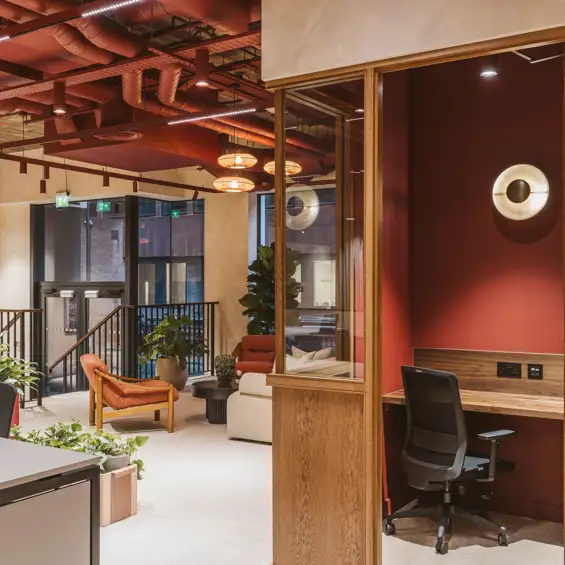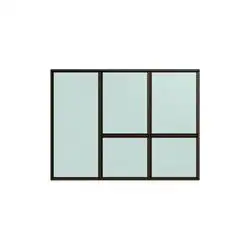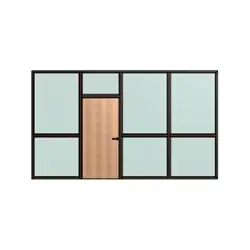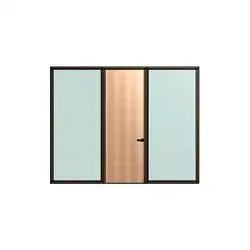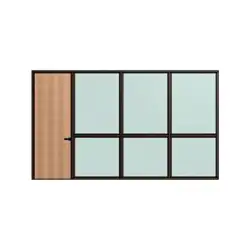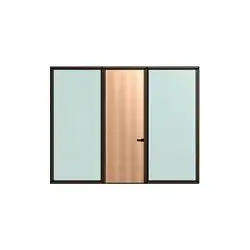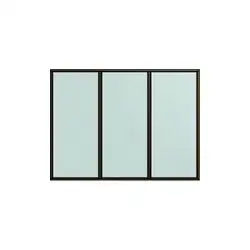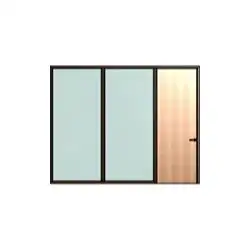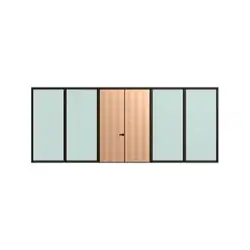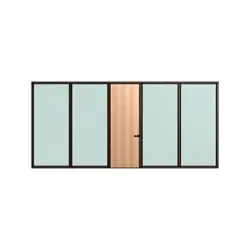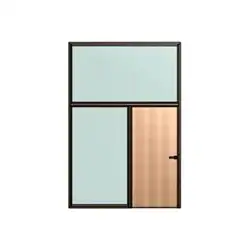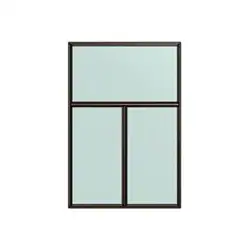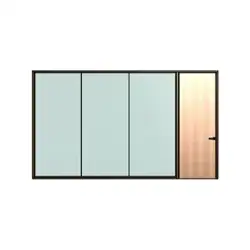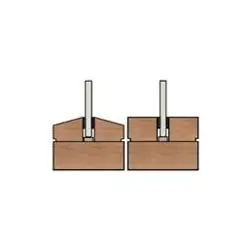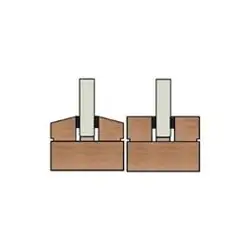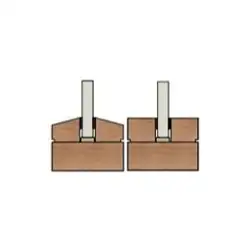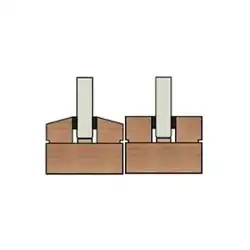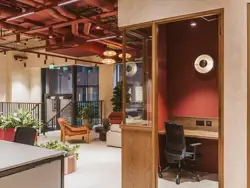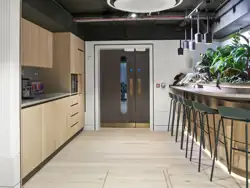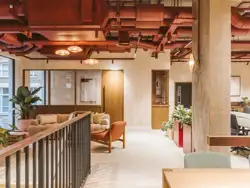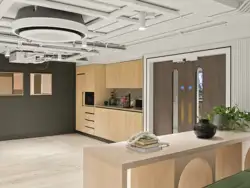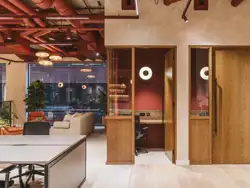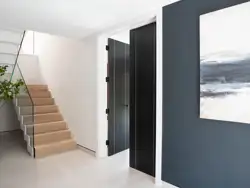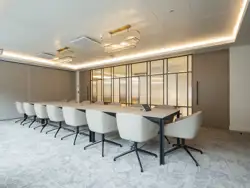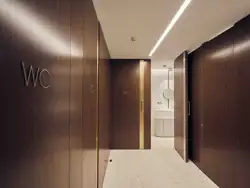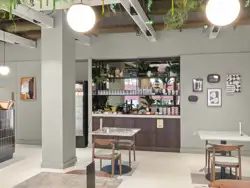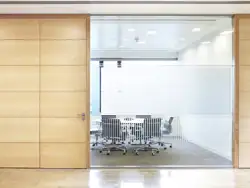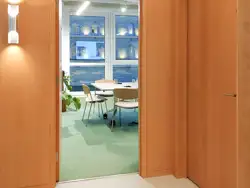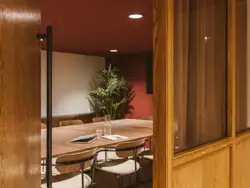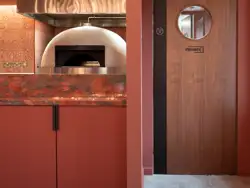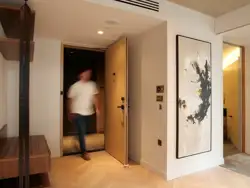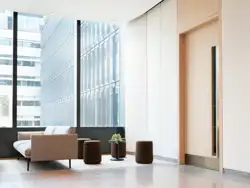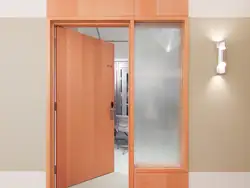
30-minute fire rated screens
Engineered for 30-minute fire protection, our fire screens provide essential safety with contemporary design for any environment.
Single Glazed
- 30 minute fire rating
- Proven method of build
- IFCC tamper-proof label
Forza's single-glazed timber-framed fire and acoustic screens meet the most demanding specifications.
Our standard elevations provide clear guidance on maximum fire glass dimensions for 30-minute integrity/insulation, while addressing British Standards and Building Control Regulations impact recommendations.
Tested to BS 476: Part 22: 1987, our screens comply with BS6180:2011 barrier recommendations and achieve "Severe Duty" structural performance (BS 5234: part 2 1992 Annexes A/C/E/F).
Designed for internal use, our fire screens are approved under the IFC Field of Application report PAR/11294/01 for installation within timber, softwood/hardwood/MDF frames. They are specifically suited for the UK interior fit-out construction industry.
Technical Specifications
Customisation
Configurations
Bead & Liner
Glass
Twin Glazed
- 30 minute fire rating
- Proven method of build
- IFCC tamper-proof label
Forza's twin-glazed timber-framed fire and acoustic screens meet the most demanding specifications.
The 30 minutes twin glazed design includes the fire resisting pane of glass offset to one side of the frame profile and a pane of non-fire resisting glass in the other glazing pocket creating an asymmetric construction, therefore the twin glazed option may only be included where the fire risk face can be identified, and the fire resiting glass must be installed nearer to the unexposed face. It is recommended that the perceived fire risk and one-sided application, is agreed with the Approving Authority.
Our standard elevations provide clear guidance on maximum fire glass dimensions for 30-minute integrity/insulation, while addressing British Standards and Building Control Regulations impact recommendations.
Tested to BS 476: Part 22: 1987, our screens comply with BS6180:2011 barrier recommendations and achieve "Severe Duty" structural performance (BS 5234: part 2 1992 Annexes A/C/E/F).
Designed for internal use, our fire screens are approved under the IFC Field of Application report PAR/11294/01 for installation within timber, softwood/hardwood/MDF frames. They are specifically suited for the UK interior fit-out construction industry.
Technical Specifications
Customisation
Configurations
Bead & Liner
Glass
Useful Downloads
Veneers & Finishes
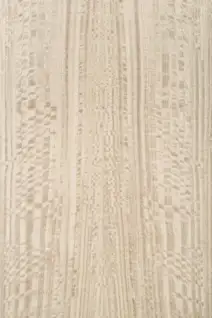
Niveus
Eucalyptus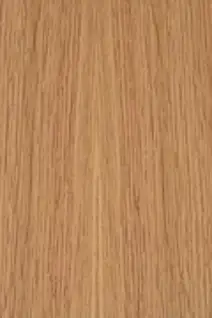
Crown Cut Oak
Oak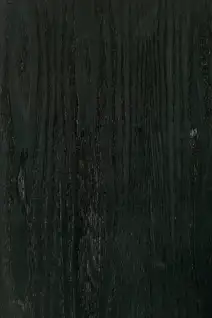
Piceus
Ash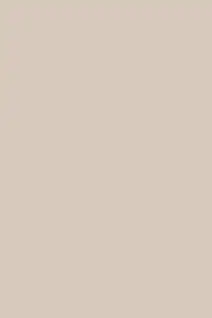
Solid Cashmere Grey
U7021 ST9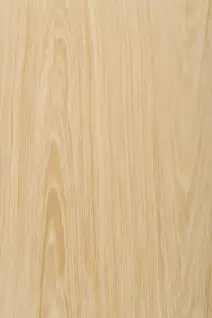
Litus
Mulitilaminar (Oak)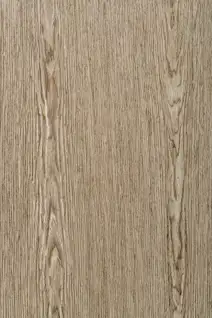
Imber
Mulitilaminar (Oak)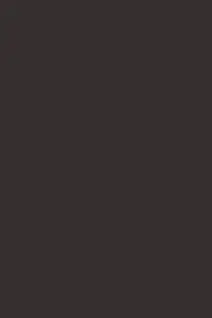
Graphite Grey
U961 ST7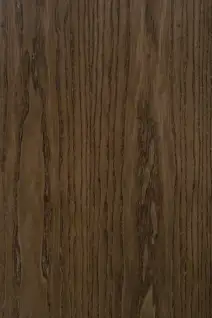
Terra
Ash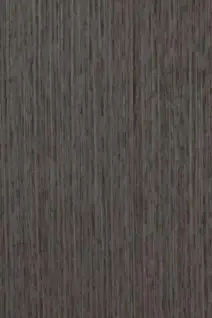
Vesperi
Multilaminar (Poplar)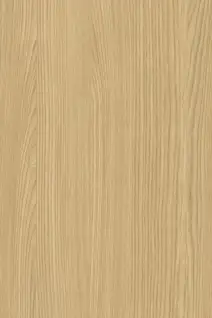
Aged Ash
F8844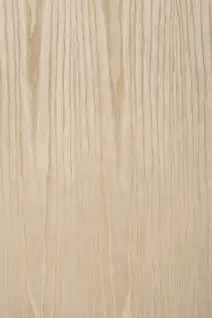
Albus
Ash
Misty Blue
U502 ST9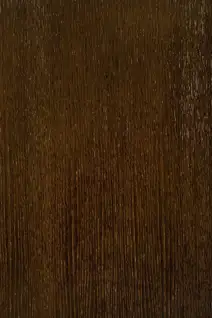
Furvus
Ash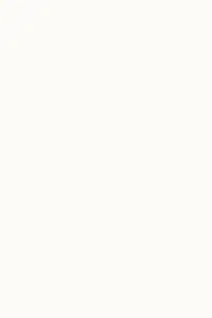
Alpino
F1040
Terracotta
F4161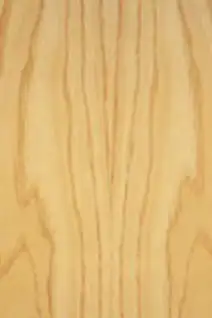
Crown Cut Ash
Ash
Artichoke
F0800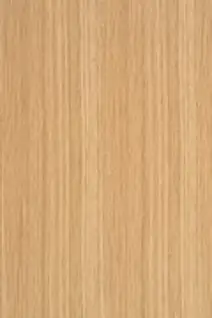
Quarter Cut White Oak
OakFAQs
What is the maximum height of a fire screen?
Maximum screen height is 4500mm from FFL, but when over 3000mm high, at least one transom member shall be specified.
Are architraves required on a twin glazed fire screen?
Hardwood architraves minimum 640kg/m3 are required to a minimum 45 x 15mm size
Is Forza able to mix approved fire glasses within the same fire screen elevation?
This is permitted as far as the fire glasses fall within the permitted option under Forza scope of fire rated approved glasses.
Can I have better acoustic rates using a twin glazed fire screen system?
Yes, this is one of the functions of a twin glazed system, the thicker the glass and inner cavity bead, the better the acoustic rating achieved.
Can Forza manufacture and certify offset fire-rated screens?
Yes, this is possible when adhering to the minimum 27mm wide bead size.
What is the o/a maximum run of fire-rated screens certified from Forza?
Maximum permitted run of 6000mm or 6000m partially divided by a minimum 200mm structural wall nib.
Related Products
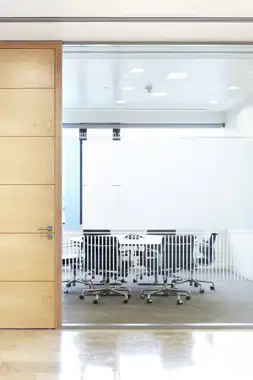 PartitionsInnovative partitions with outstanding acoustic & structural performance.
PartitionsInnovative partitions with outstanding acoustic & structural performance.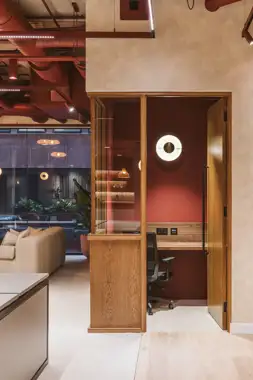 Bespoke joineryBeautifully integrated timber schemes and matched components.
Bespoke joineryBeautifully integrated timber schemes and matched components.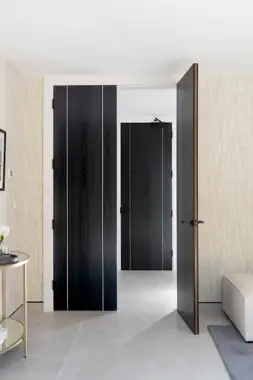 Doors & FramesFire & non-fire timber doors crafted in a range of beautiful finishes.
Doors & FramesFire & non-fire timber doors crafted in a range of beautiful finishes.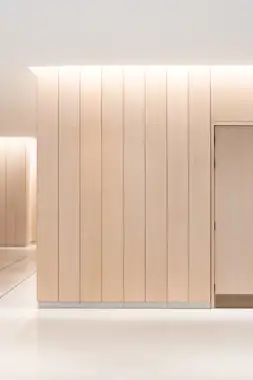 PanelsTimber wall panels with seamless grain alignment for visual impact.
PanelsTimber wall panels with seamless grain alignment for visual impact.