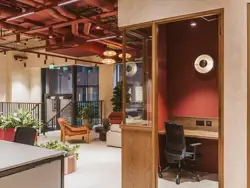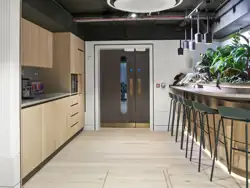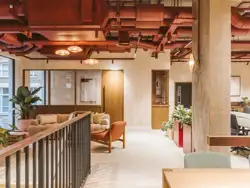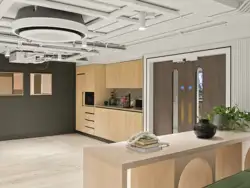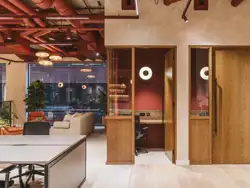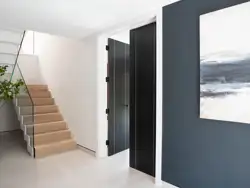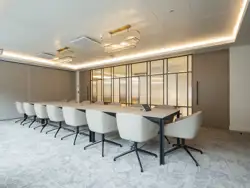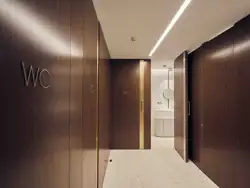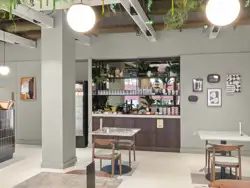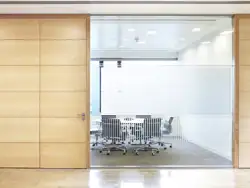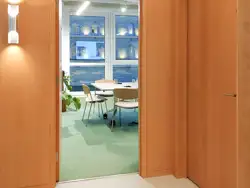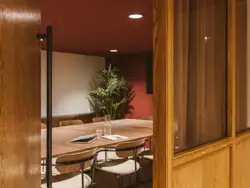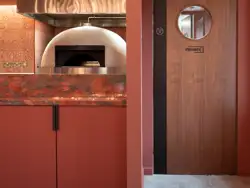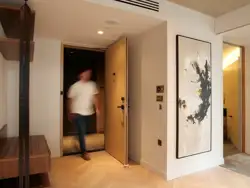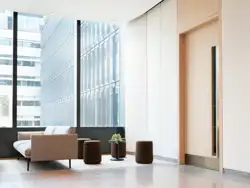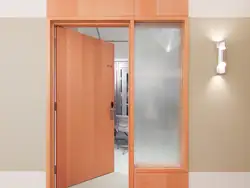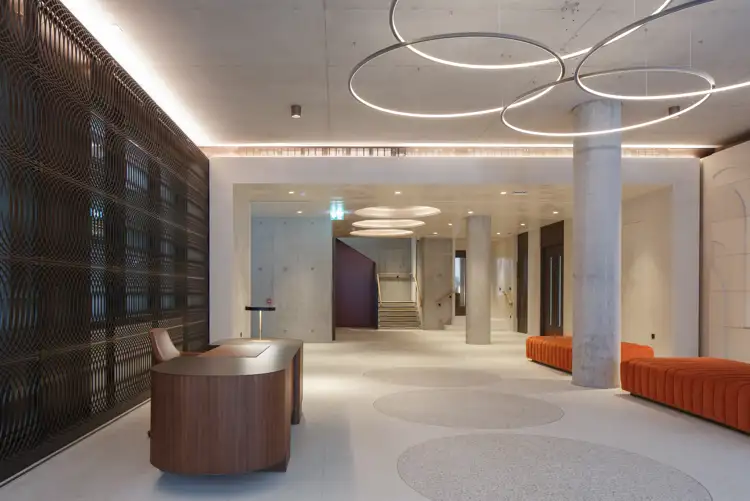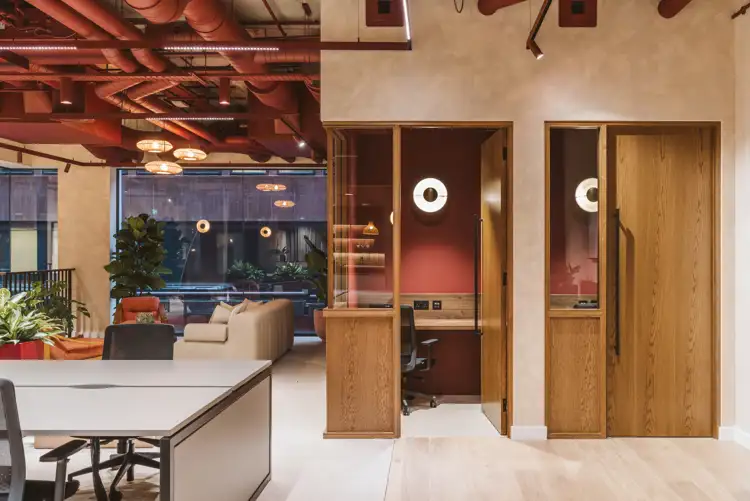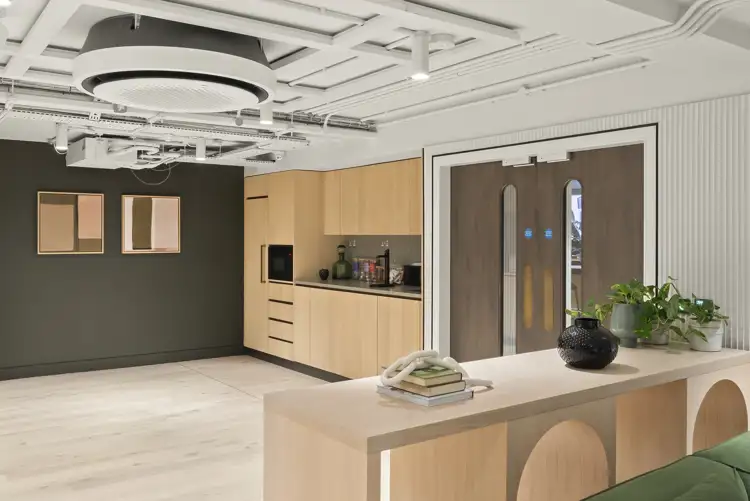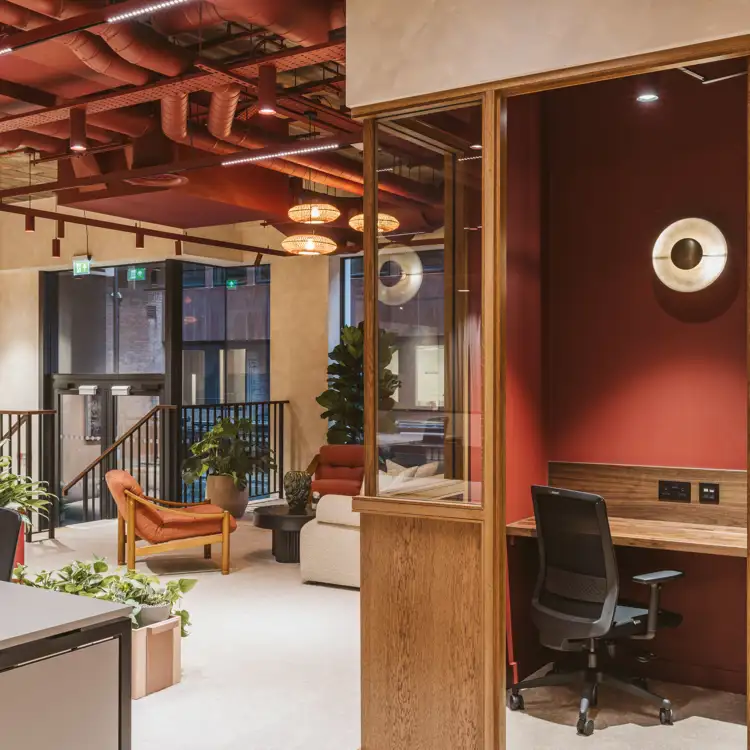HomeBackDesign & Specification

Fire door specifications & designs
Get inspired and bring your vision to life with timber solutions that are both beautiful and compliant
Quality product
Exceptional timber doors & joinery crafted with precision.
Sustainably made
Support your sustainability goals with locally-made FSC-certified products.
Assured safety
Industry-leading certification & knowledge you can count on.
On time, every time
Reliable on time delivery keeping your projects perfectly on track.
Discover what's possible with fire-rated timber doors & joinery for your next project
Get inspired and bring your vision to life with timber solutions that are both beautiful and compliant.
Useful Resources
We know your time is precious, jump straight to the resources you need.
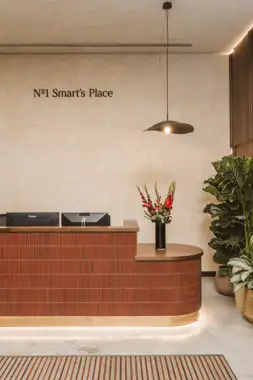 InspirationExplore our showcase of innovative spaces to spark your next design.
InspirationExplore our showcase of innovative spaces to spark your next design.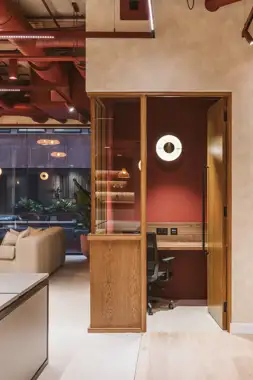 ProductsBrowse our bespoke high-performance timber solutions.
ProductsBrowse our bespoke high-performance timber solutions.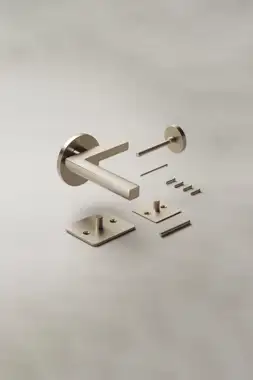 DownloadsAccess comprehensive technical resources to support your specification.
DownloadsAccess comprehensive technical resources to support your specification.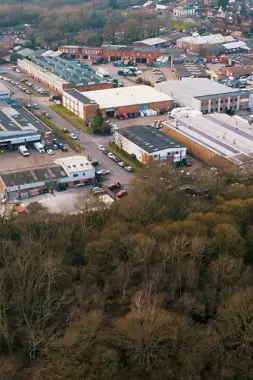 SustainabilityChoose environmentally responsible materials for tomorrow's built environment.
SustainabilityChoose environmentally responsible materials for tomorrow's built environment.Elevating spaces with exceptional craftsmanship for over 15 years
Working with veneer requires a keen eye, steady hands and precision tools. With decades of experience, our team brings exceptional skill and dedication to their work, guaranteeing a flawless finish every time.
Veneers & Finishes
Browse our diverse range of veneers and finishes, designed to suit every taste and enhance any space.
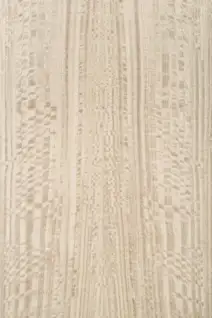
Niveus
Eucalyptus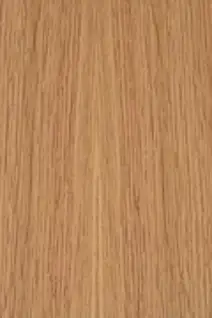
Crown Cut Oak
Oak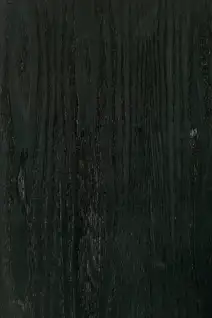
Piceus
Ash
Solid Cashmere Grey
U7021 ST9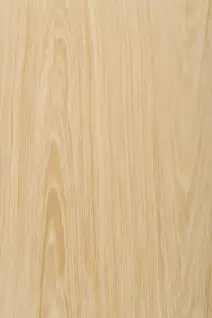
Litus
Mulitilaminar (Oak)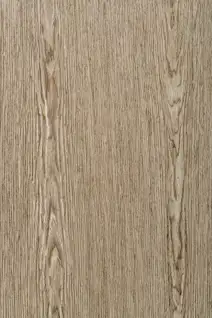
Imber
Mulitilaminar (Oak)
Graphite Grey
U961 ST7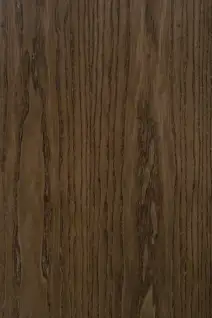
Terra
Ash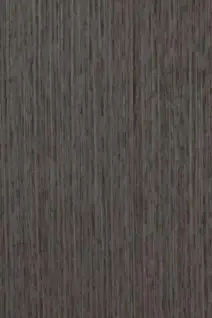
Vesperi
Multilaminar (Poplar)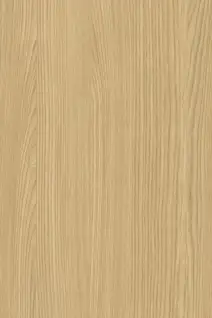
Aged Ash
F8844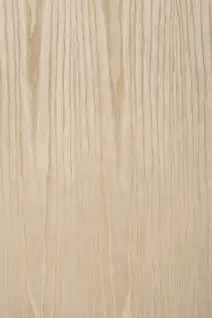
Albus
Ash
Misty Blue
U502 ST9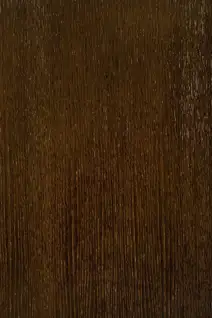
Furvus
Ash
Alpino
F1040
Terracotta
F4161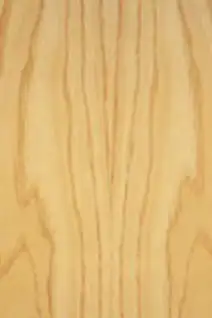
Crown Cut Ash
Ash
Artichoke
F0800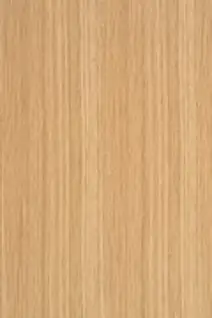
Quarter Cut White Oak
OakOur Certification & Partners
We partner with the industry's most respected organisations, ensuring we maintain rigorous safety standards whilst delivering uncompromising quality and craftsmanship.
















Trusted by construction leaders











Ready to get started?
Get in touch to request a quote or discuss a project.
