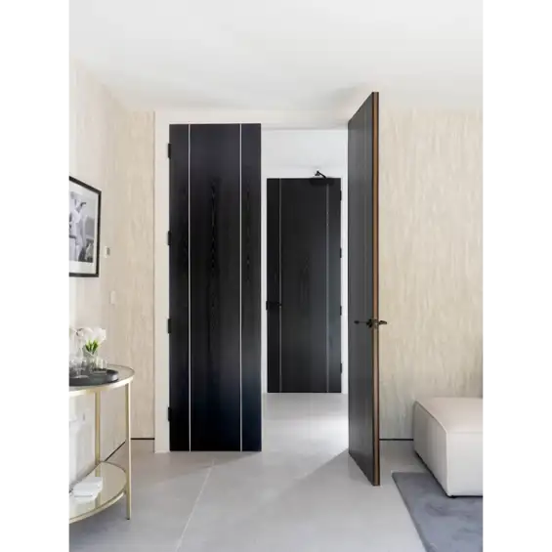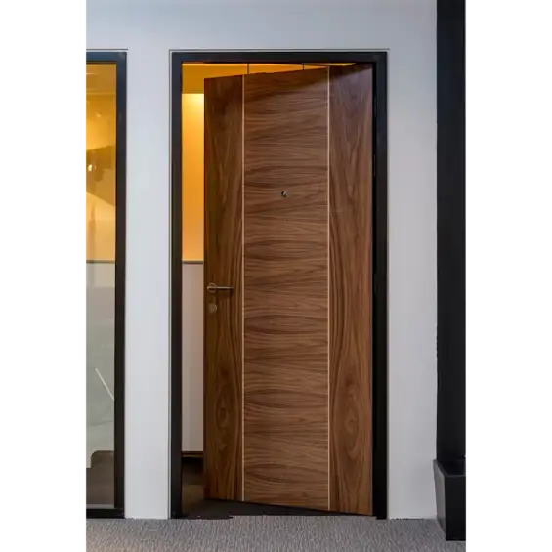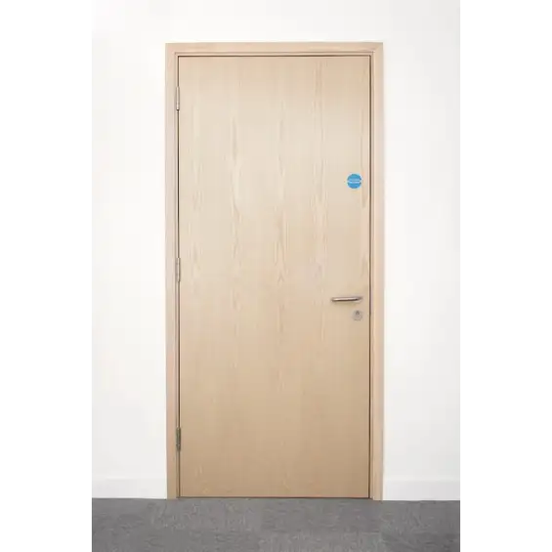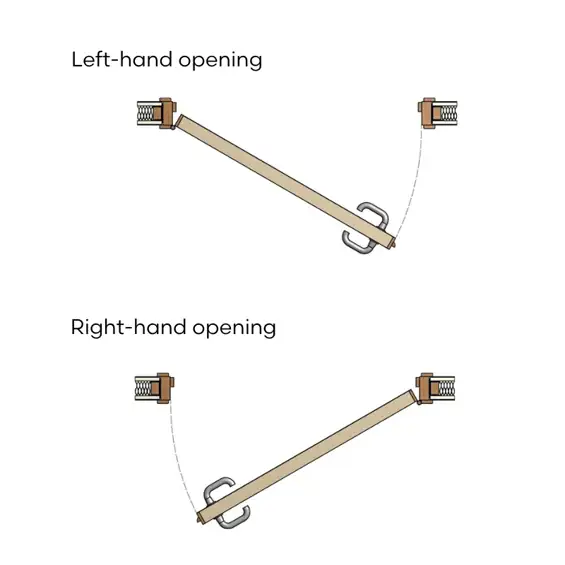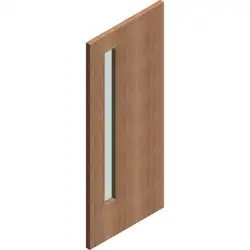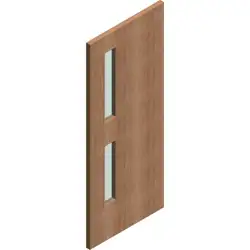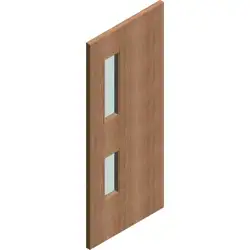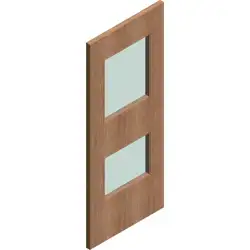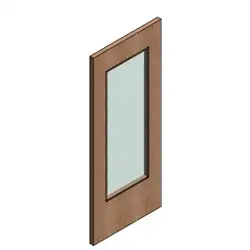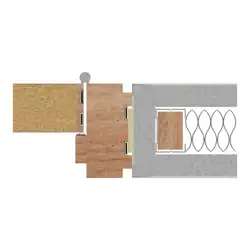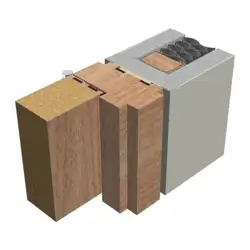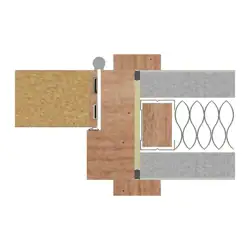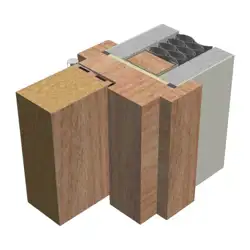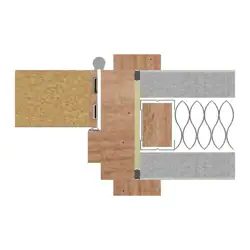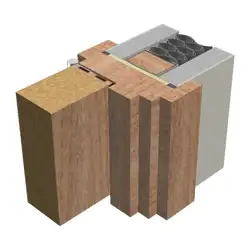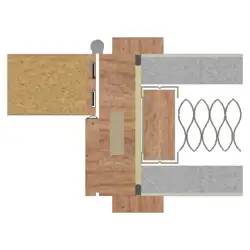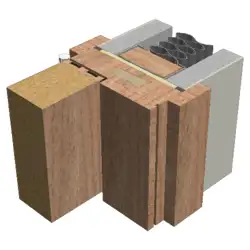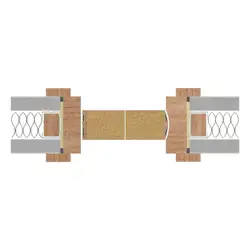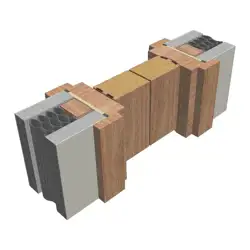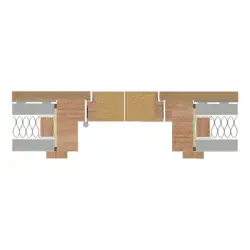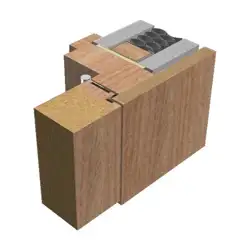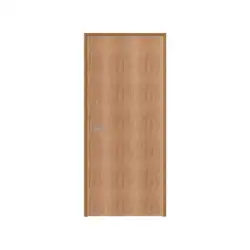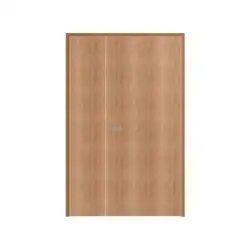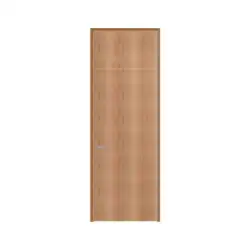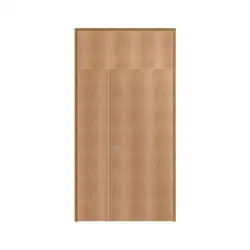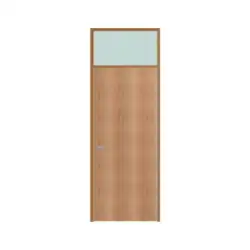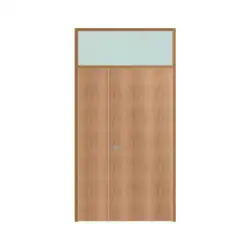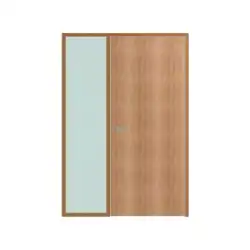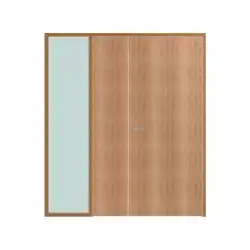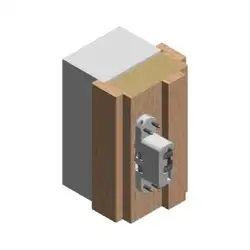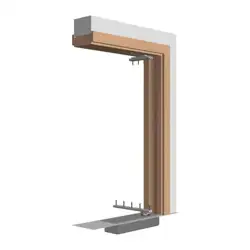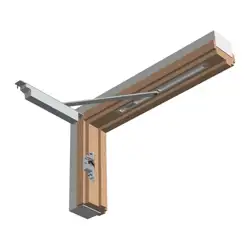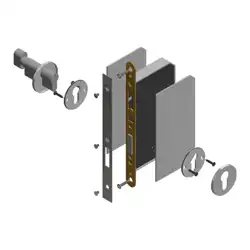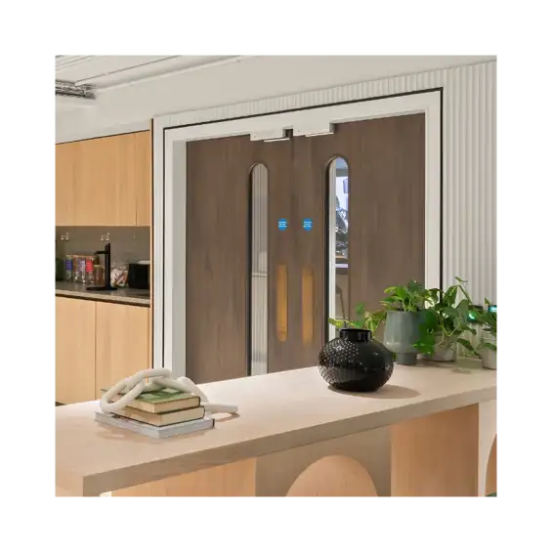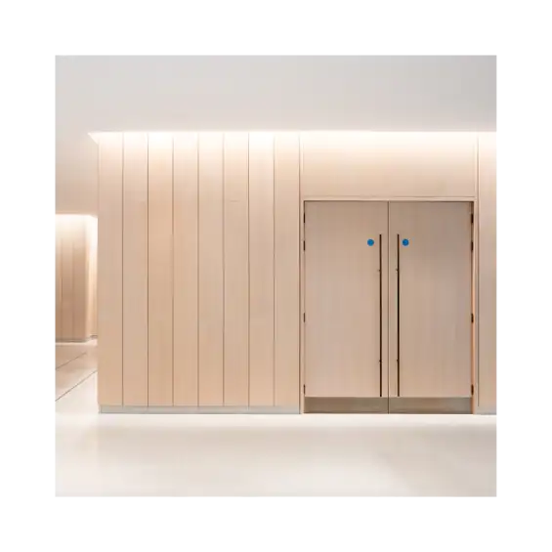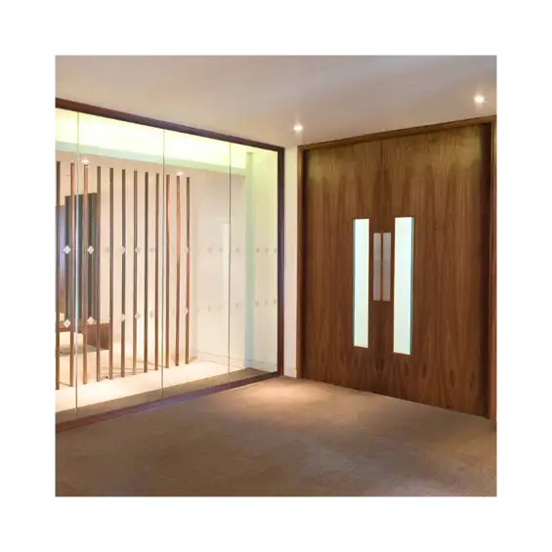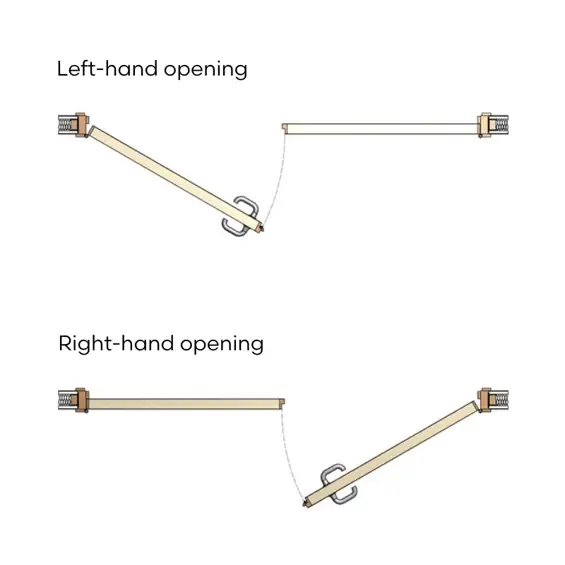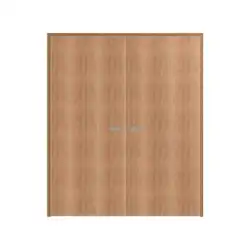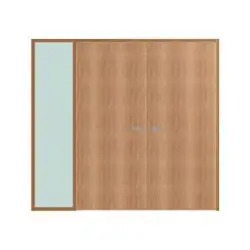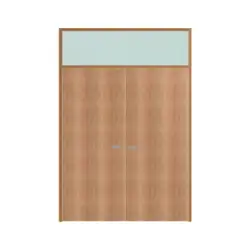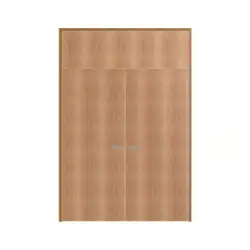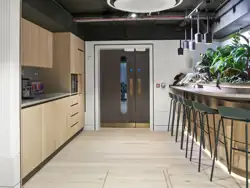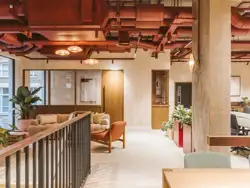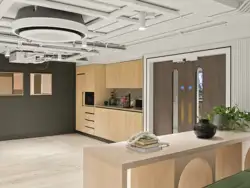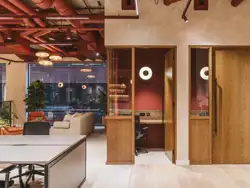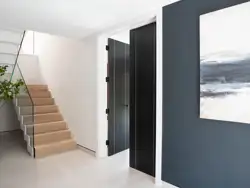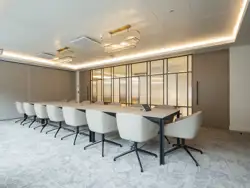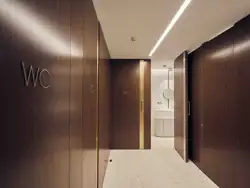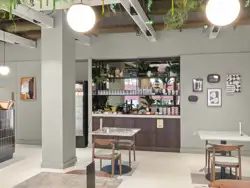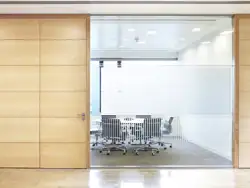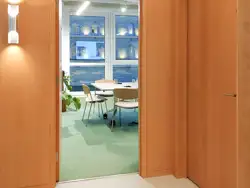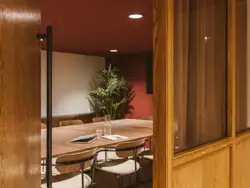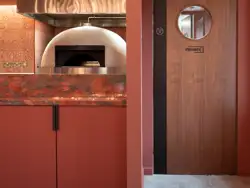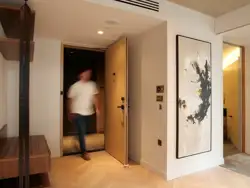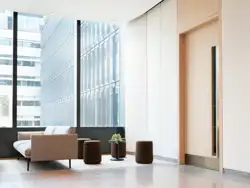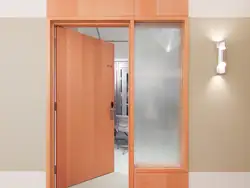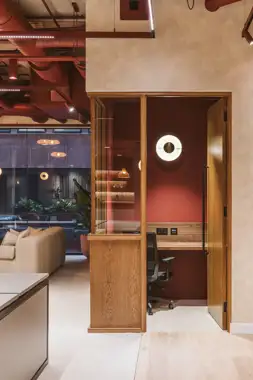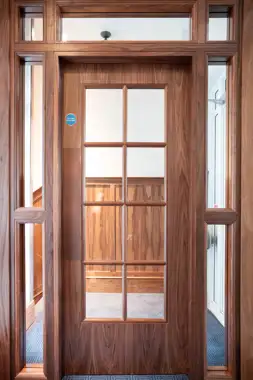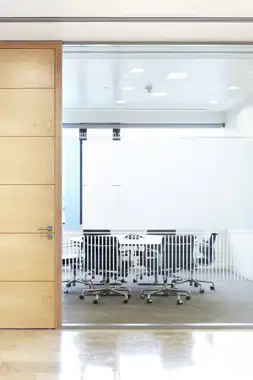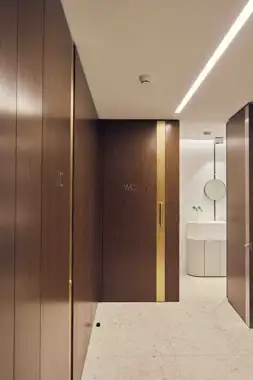
FD60 60-minute internal fire doors & frames
Engineered for 60 minutes of fire protection, our FD60 doors and frames combine robust security with elegant styling for complete peace of mind.
Single doors
- Up to 44dB acoustic rating
- Primary test evidence available
- EPD available
Choose from our range of FD60 single-door assemblies with optional glazed fanlights, sidelights, solid side panels, overpanels, and matching cladding panels.
These doors feature a high-quality face finish with bespoke handcrafted real wood veneers or commercially available decorative laminates.
Designed to meet fire-rated standards, the product complies with BS 476-22 fire resistance regulations, providing 60 minutes of fire protection as a non-load-bearing system.
Technical Specifications
Customisation
Vision Panels
Frames
Forza FD60 frames are typically made from hardwood (Min density 640 Kg/m³) - excluding beech - and also available in MDF (min density 700 Kg/m³).
Whatever the material, we can perfectly match your doors to your frames for a seamless finish.
Delivery options: Available assembled, unassembled or pre-assembled and disassembled for transport purposes.
Profile: integral stop / loose stop / rebated / shadow gap
Elevations
Ironmongery
Choose from one of the widest ranges of suitable ironmongery in the industry, all certified and approved for use with timber FD60 doors & frames.
Ironmongery compatibility check & guidance: we will check whether your ironmongery is compliant and advise if you need to make a change to your design.
Milling service: we offer machine-finished precise milling for all your locks, hinges, closers and more, be sure to include it in your quote request.
Double doors
- Up to 44dB acoustic rating
- Primary test evidence available
- EPD available
Choose from our range of FD60 double-door assemblies with optional glazed fanlights, sidelights, solid side panels, overpanels, and matching cladding panels.
These doors feature a high-quality face finish with bespoke handcrafted real wood veneers or commercially available decorative laminates.
Designed to meet fire-rated standards, the product complies with BS 476-22 fire resistance regulations, providing 60 minutes of fire protection as a non-load-bearing system.
Technical Specifications
Customisation
Vision Panels
Frames
Forza FD60 frames are typically made from hardwood (Min density 640 Kg/m³) - excluding beech - and also available in MDF (min density 700 Kg/m³).
Whatever the material, we can perfectly match your doors to your frames for a seamless finish.
Delivery options: Available assembled, unassembled or pre-assembled and disassembled for transport purposes.
Profile: integral stop / loose stop / rebated / shadow gap
Elevations
Ironmongery
Choose from one of the widest ranges of suitable ironmongery in the industry, all certified and approved for use with timber FD60 doors & frames.
Ironmongery compatibility check & guidance: we will check whether your ironmongery is compliant and advise if you need to make a change to your design.
Milling service: we offer machine-finished precise milling for all your locks, hinges, closers and more, be sure to include it in your quote request.
Designed for internal use, this product is approved under the IFC Field of Application report PAR/10896/01 for installation within timber, aluminium, and steel frames. It is specifically suited for the UK interior fit-out construction industry.
Each Forza fire door is equipped with a unique IFCC label, providing a complete audit trail of its manufacture and certifying its fire integrity performance.
Vision panels are fitted with laminated glass to achieve FD60/0, FD60/30, FD60/60, and acoustic performance standards. Additional vision panel styles, including circular, Vistamatic, and rounded Slimline, are also available.
Veneers & Finishes
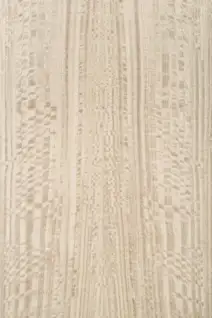
Niveus
Eucalyptus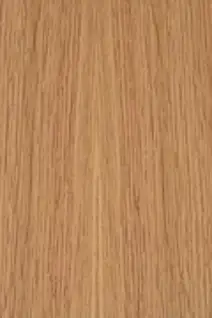
Crown Cut Oak
Oak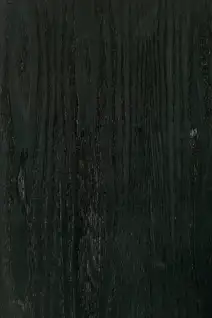
Piceus
Ash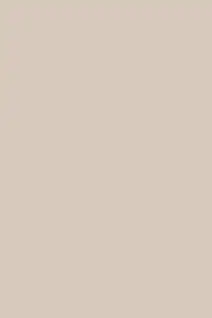
Solid Cashmere Grey
U7021 ST9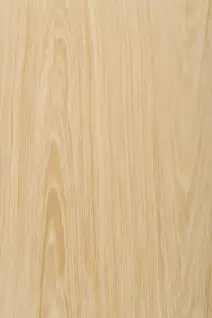
Litus
Mulitilaminar (Oak)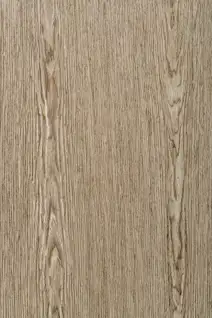
Imber
Mulitilaminar (Oak)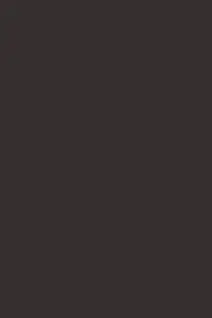
Graphite Grey
U961 ST7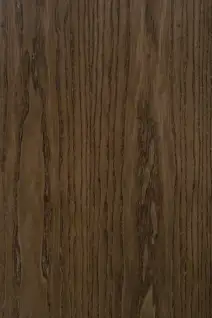
Terra
Ash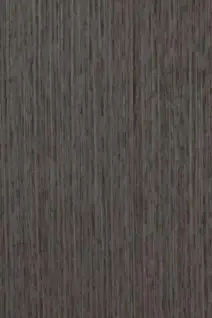
Vesperi
Multilaminar (Poplar)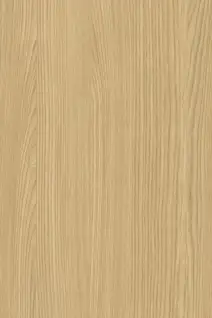
Aged Ash
F8844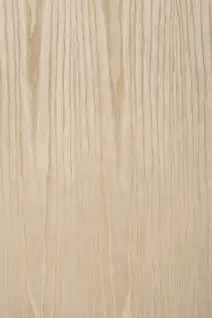
Albus
Ash
Misty Blue
U502 ST9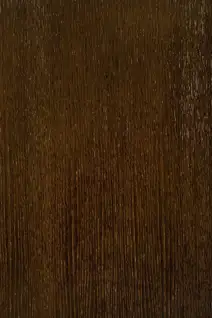
Furvus
Ash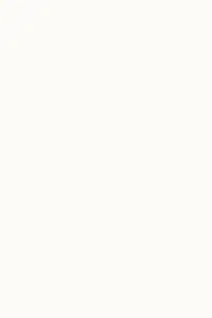
Alpino
F1040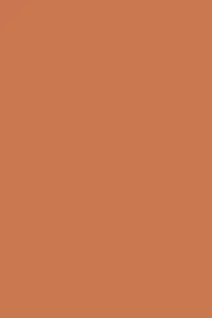
Terracotta
F4161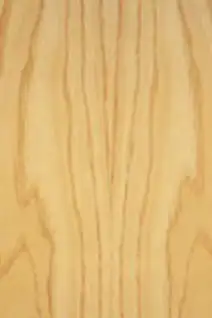
Crown Cut Ash
Ash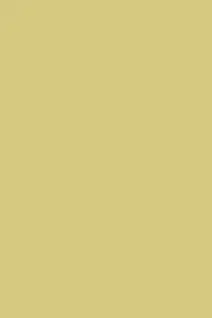
Artichoke
F0800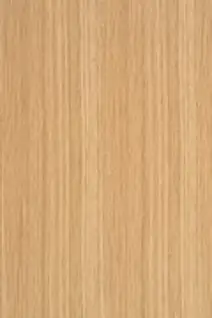
Quarter Cut White Oak
OakFAQs
What are the minimum frame dimensions available with Forza FD60 door assemblies?
This may vary depending on the chosen ironmongery for the door assembly, however, the frame shall be always a minimum of 70mm depth by 32mm thick.
What type of structural wall can an FD60 Forza fire-rated door assembly can be installed in?
The supporting construction may be timber stud & frame or steel stud, head & base track, plasterboard partition (with plasterboard on both faces of the stud), masonry wall or Forza timber framed glazed partition, but shall be of a type that has been tested or assessed to provide in excess of 60 minutes fire resistance, at the required size, when incorporating FD60 timber door assembly openings.
If fitted into a proprietary demountable and relocatable partition system providing in excess of 60 minutes of fire resistance the method of forming the timber door assembly aperture must be as tested by the partition manufacturer.
Limitation of allowable elevations/leaf sizes and ironmongery as tested and specified by the partition manufacturer shall take total precedence over Forza data.
Can you cut aperture holes on a flush door leaf on-site?
Letterbox, door viewer, air transfer grills must be tested or otherwise approved for use with Forza fire-rated doors, they must be fitted fully in accordance with manufacturer instructions including all intumescent liners and cloaking grilles/beads.
Restrictions on the maximum size and placement of any aperture, in which must also be included in the total area permitted for apertures.
Note: the installation of such items in a door leaf may compromise its performance as a smoke control door assembly.
I need EN tested doors, are your doors EN tested?
At this moment Forza is only permitted to certify fire-rated door assemblies under BS 476: 22.
We are actively developing a scope of fire-rated products tested under EN 1634-1.
FD60 Permitted Leaf Sizes
FLUSH (or MDF) TIMBER FRAMES
REBATED TIMBER FRAMES
| Code | Max HT | Assoc W | Max W | Assoc HT | |
|---|---|---|---|---|---|
| LSASD | 2446 | 775 | 935 | 1962 | |
| ULSASD | 2422 | 767 | 958 | 1975 | |
| LSADD | 2040 | 826 | 826 | 2040 | |
| ULSADD | 2040 | 826 | 826 | 2040 |
STEEL FRAMES
| Code | Max HT | Assoc W | Max W | Assoc HT | |
|---|---|---|---|---|---|
| LSASD | 2547 | 733 | 1003 | 2007 | |
| ULSASD | 2497 | 719 | 984 | 1968 | |
| LSADD | 2309 | 777 | 915 | 2033 | |
| ULSADD | 2286 | 769 | 896 | 2013 |
