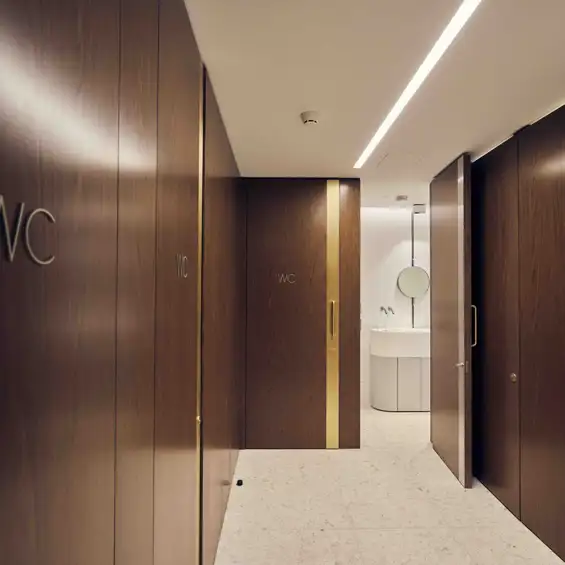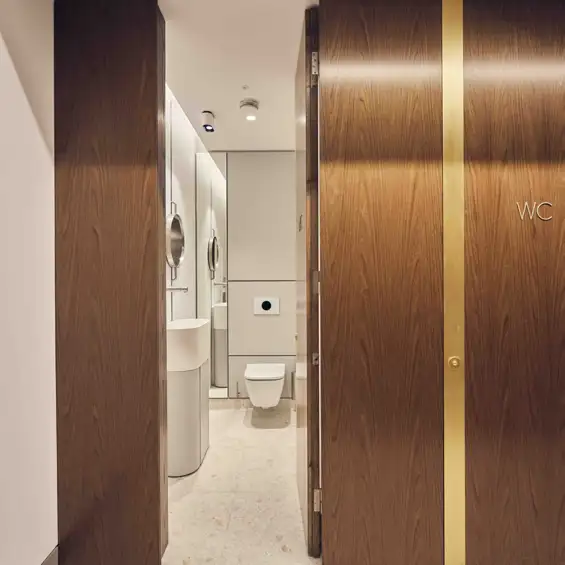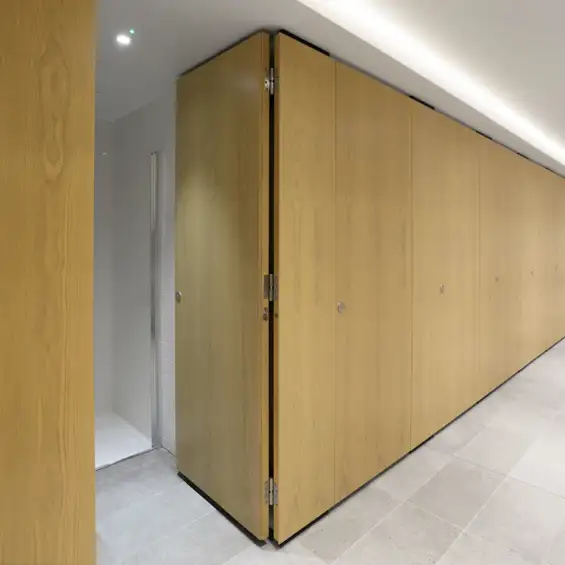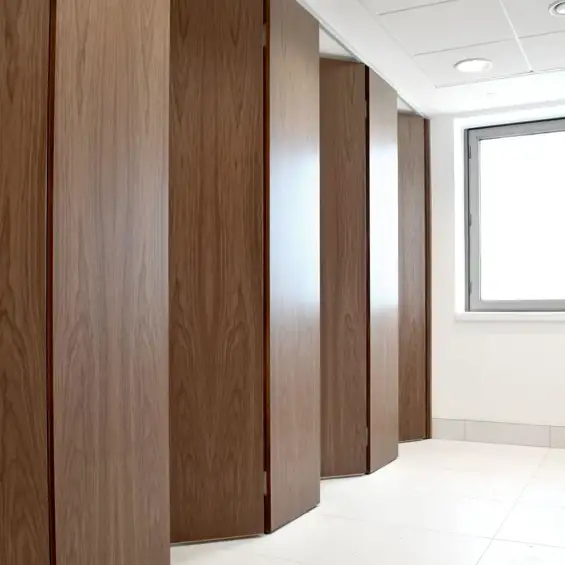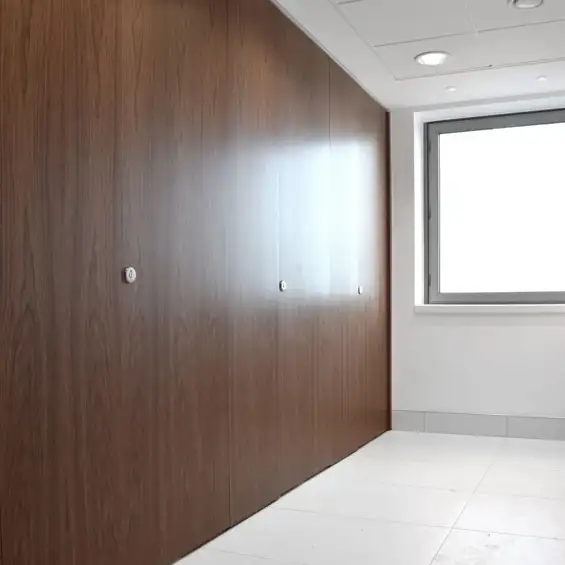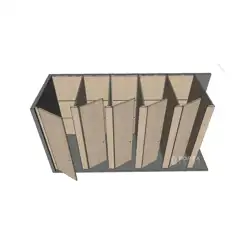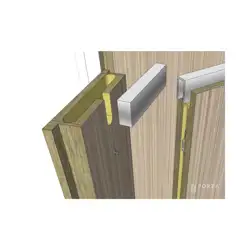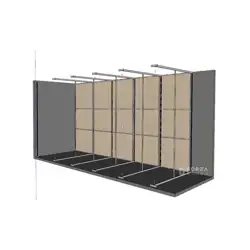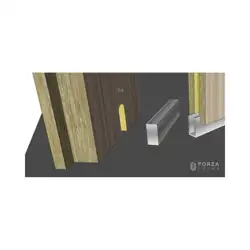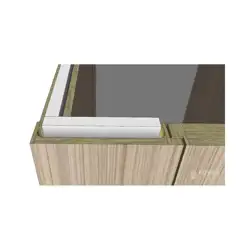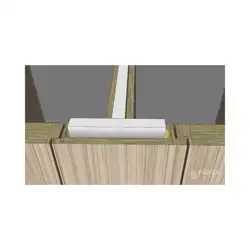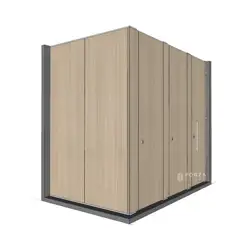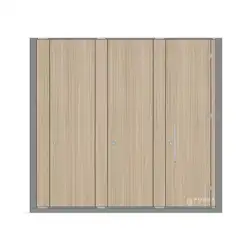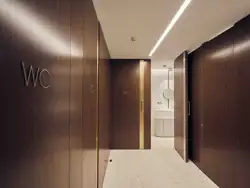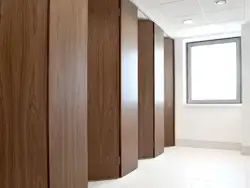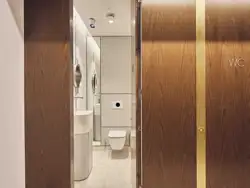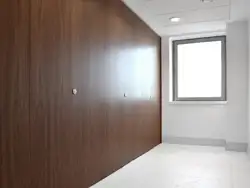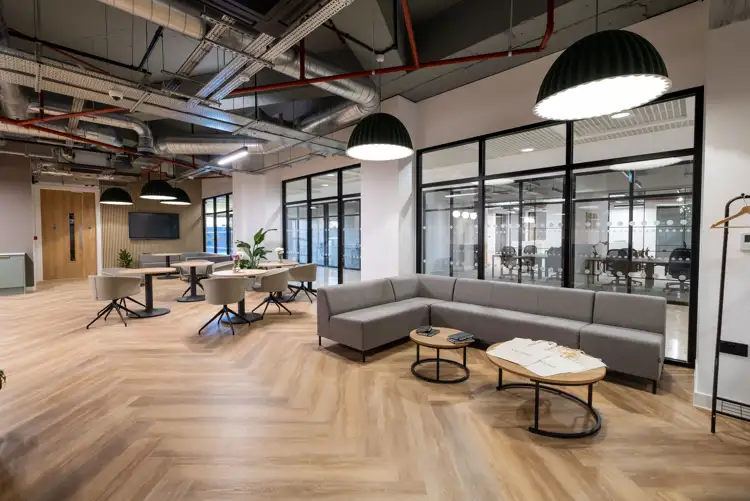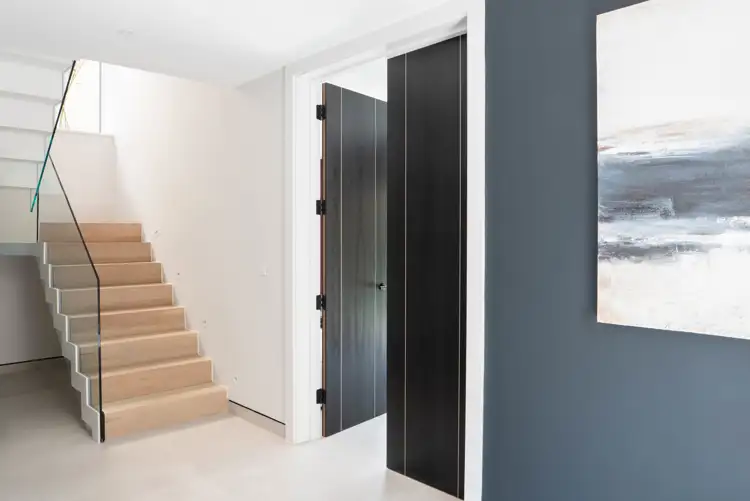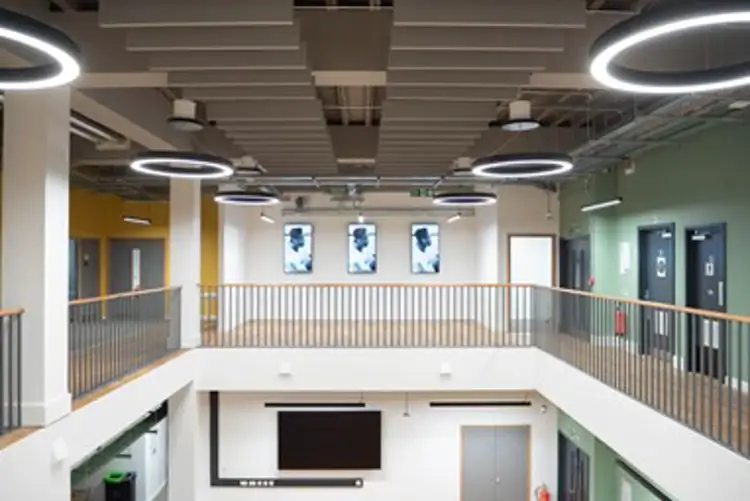
Commercial toilet, bathroom & washroom panels
Masterfully aligned timber components create stunning visual continuity in commercial washroom spaces
Commercial Washroom Panels
- Sequentially matched veneer
- Available in wood veneer or HPL laminate finishes
- Hand-finished to your exact specification
As veneer selection specialists, our flush and frameless executive cubicle doors & panels timber are sequentially matched to ensure the timber grain is beautifully aligned throughout each run of doors, pilasters and dividers.
Each washroom cubicle is a custom project tailored to your specific needs, from size and finish to ironmongery.
Typically, we start with a quote based on your PDF or DWG layout drawings. From there, we’ll provide a detailed quote, referencing each panel for easy tracking in delivery and invoicing. During this process, we’ll also review design options, finishes, and fixings to ensure everything runs smoothly.
Once the order is placed, we create detailed drawings for your approval and to guide our manufacturing. Finally, all parts will be carefully packaged and labelled, making installation easy and efficient.
Technical Specifications
Customisation
Panels
- Veneered doors high grade 44mm particle board pre lipped 16mm thick solid timber with finished UV cured 2 part AC Clear lacquer
- HPL Laminated pre lipped 16mm solid timber with high grade 44mm particle board or option for exposed lipping for contrasting edge
- Pilasters – Finish options as per doors
- Divider type 1 – Finished as per doors and pilasters
- IPS Panels – 18mm veneered or laminated MR MDF with either solid timber or 2mm ABS edging
Finishes
- Natural and engineered veneers, vertical or horizontal grain directions
- HPL Laminates including high gloss, soft touch and natural woodgrain
- Solid timber edge finishes pre applied to all edges prior to face coverings
- Optional 2mm ABS edge lipping for IPS panels
- Solid timber Pilaster and divider floor and ceiling battens (Lacquer or paint finish)
Dimensions
- Any height up to 3000mm, depth from 1500mm to 1900mm (with split 45mm thick divider panels)
- Door, Pilaster and solid divider thickness 44mm,580- 630kg / M3
- Top clearance typially 20mm, bottom clearance 20mm to avoid floor water contact
- Height tolerances plus or minus 3mm from finished floor to ceiling height
- Width tolerance plus or minus 5mm for wall abutment fixings
Construction
- 38 x 19 Aluminium U channel for top & bottom divider and wall abutment fixing
- 38 x 19 Aluminium solid bar for top and bottom pilaster fixing
- Solid timber Pilaster and divider floor and ceiling battens (Lacquer or paint finish)
- Pilasters have 3 way fixings, top, bottom & high strength panel connectors to dividers
Ironmongery
- Rising butt stainless steel hinges 1.5 pairs – Fall to close
- Lever operated mortice lock with stainless steel indicator and strike plate
- Stainless steel Coat hook, door stop and pull handles
- Optional soft close damper units
- Concealed hinges for both Internal and external opening doors with built in damper closing (Ansi Hinges)
Drawings
Click on the images below to see a large-scale 3D render of our standard washroom configurations. Every washroom project we do is custom to you specification, speak to us for more.
Get inspired
Our Certification & Partners
















Veneers & Finishes
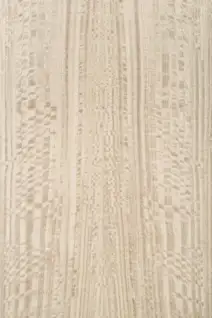
Niveus
Eucalyptus
Crown Cut Oak
Oak
Piceus
Ash
Solid Cashmere Grey
U7021 ST9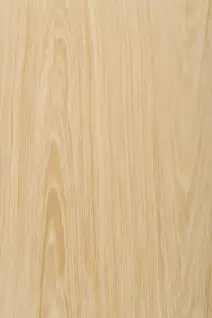
Litus
Mulitilaminar (Oak)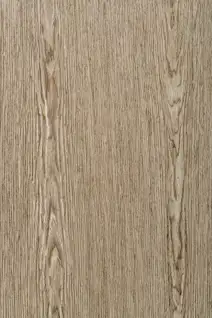
Imber
Mulitilaminar (Oak)
Graphite Grey
U961 ST7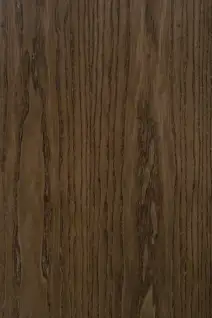
Terra
Ash
Vesperi
Multilaminar (Poplar)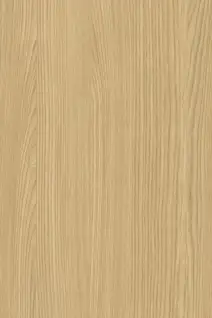
Aged Ash
F8844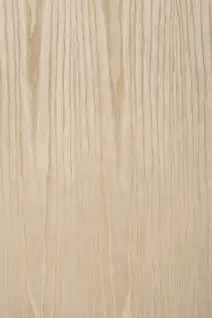
Albus
Ash
Misty Blue
U502 ST9
Furvus
Ash
Alpino
F1040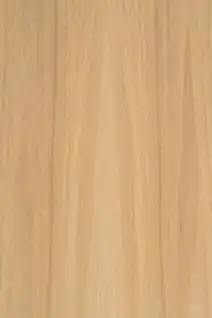
White Elm
Elm
Terracotta
F4161
Crown Cut Ash
Ash
Artichoke
F0800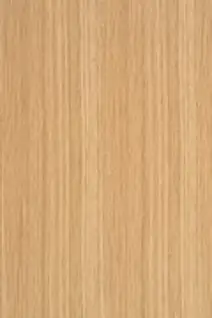
Quarter Cut White Oak
OakTrusted by construction leaders











Related Products
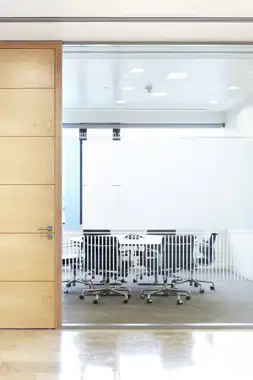 PartitionsInnovative partitions with outstanding acoustic & structural performance.
PartitionsInnovative partitions with outstanding acoustic & structural performance.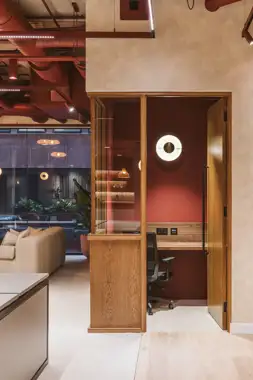 Bespoke joineryBeautifully integrated timber schemes and matched components.
Bespoke joineryBeautifully integrated timber schemes and matched components.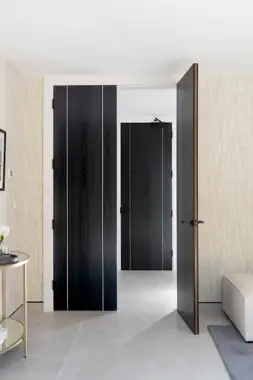 Doors & FramesFire & non-fire timber doors crafted in a range of beautiful finishes.
Doors & FramesFire & non-fire timber doors crafted in a range of beautiful finishes.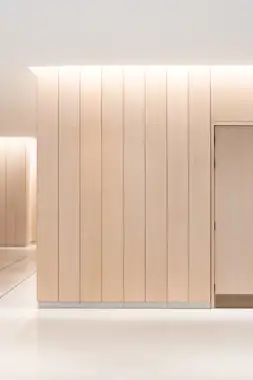 PanelsTimber wall panels with seamless grain alignment for visual impact.
PanelsTimber wall panels with seamless grain alignment for visual impact.