
Case studies
See how our fire door and joinery expertise has transformed spaces and exceeded expectations across a variety of commercial projects.
From iconic hotels and office spaces, to state-of-the-art universities and football stadiums, our products have enhanced spaces in every sector.
We believe our products should be as elegant and high-performing as the places themselves – that’s why we constantly push the boundaries of design, offering a range of finishes and customisations to suit every environment. When paired with fire and acoustic protection, our products are not just beautiful, they’re beautifully safe.
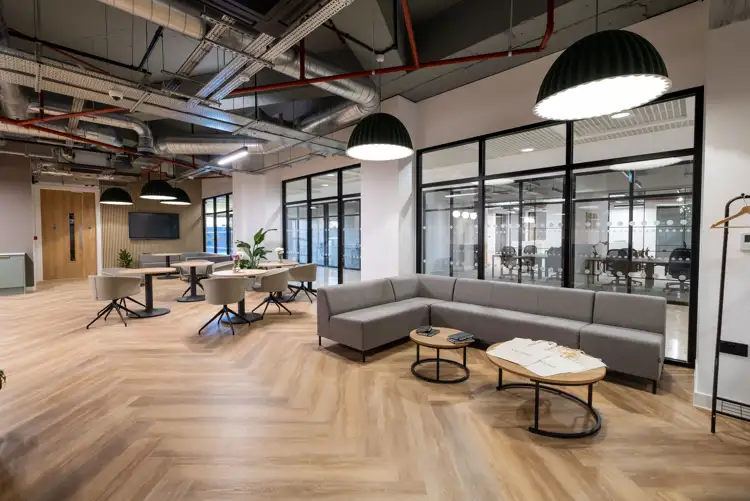 Pentagon Innovation Hub with Form
Pentagon Innovation Hub with Form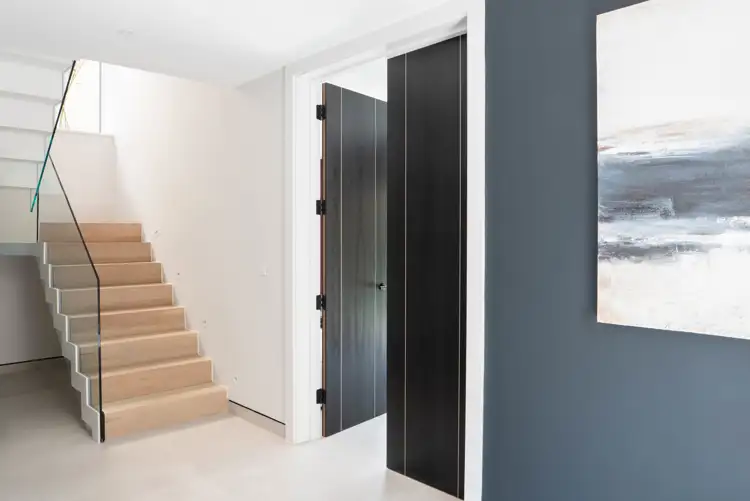 Sandbanks Luxury Residential with LG Building
Sandbanks Luxury Residential with LG Building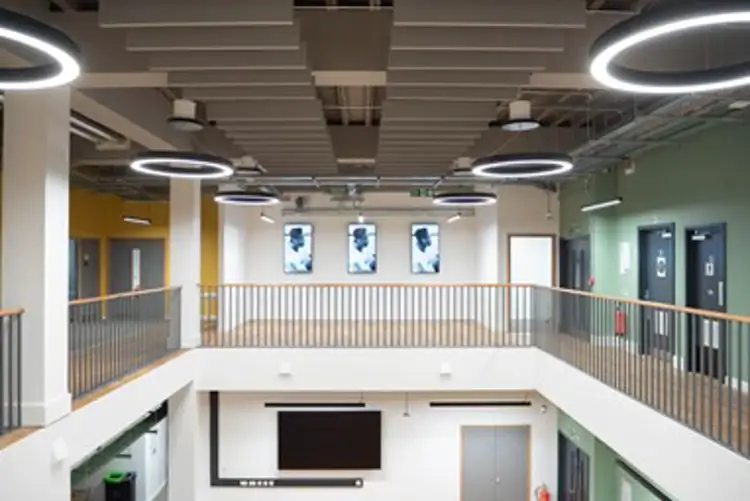 University of Brighton with iBuild Interiors
University of Brighton with iBuild Interiors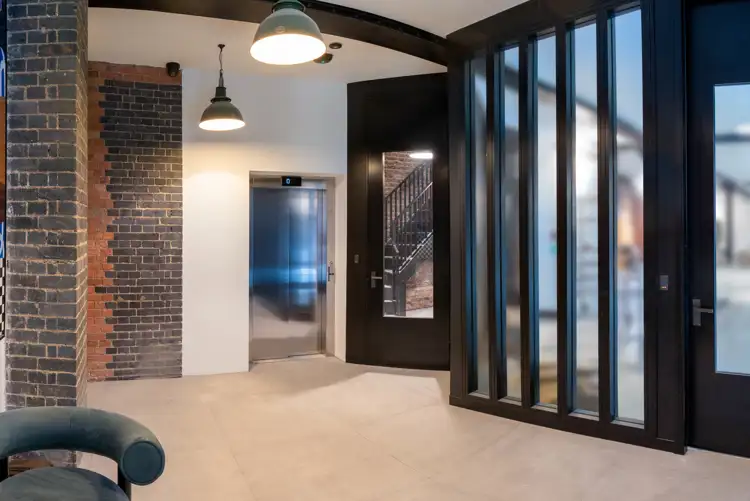 Victorian Office Refurb with Thinking Space Design & Build
Victorian Office Refurb with Thinking Space Design & Build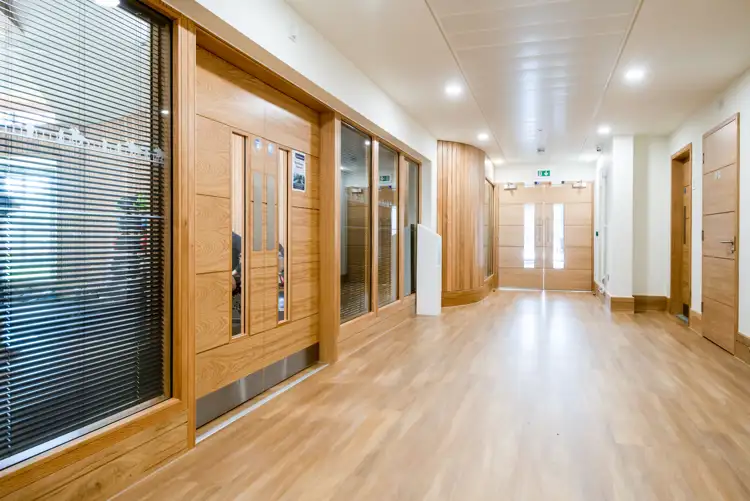 Jockey Recovery Centre with RG Carter Contractors
Jockey Recovery Centre with RG Carter Contractors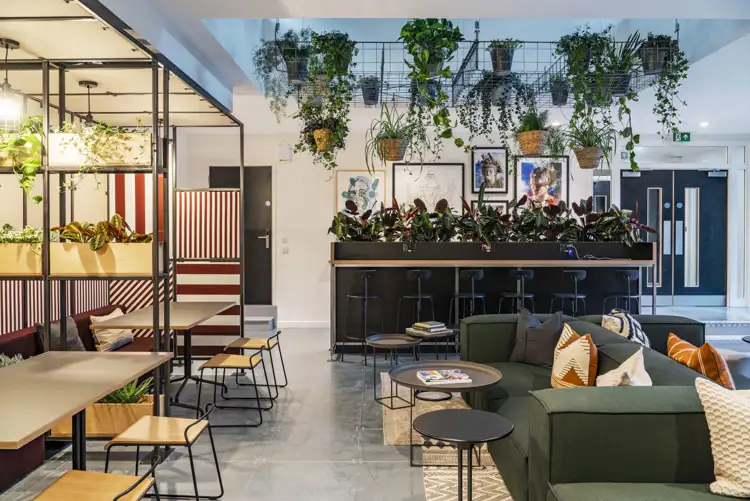 x+why Co-Working Whitechapel with Imago Interiors
x+why Co-Working Whitechapel with Imago Interiors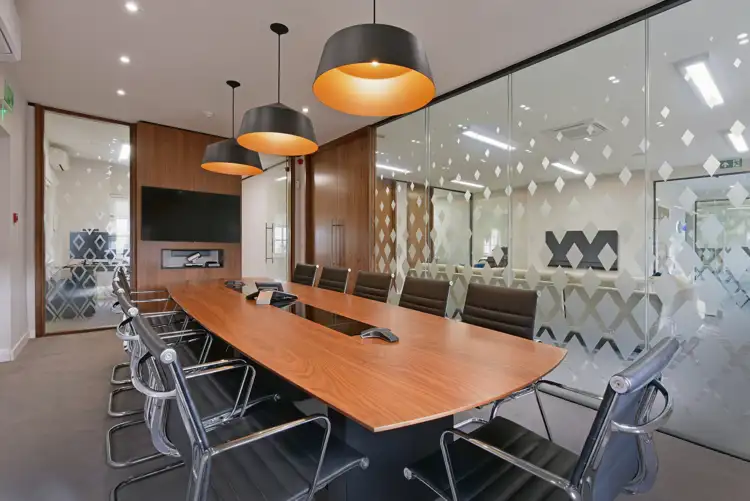 Executive Office Design for PHI Partners with IPS
Executive Office Design for PHI Partners with IPS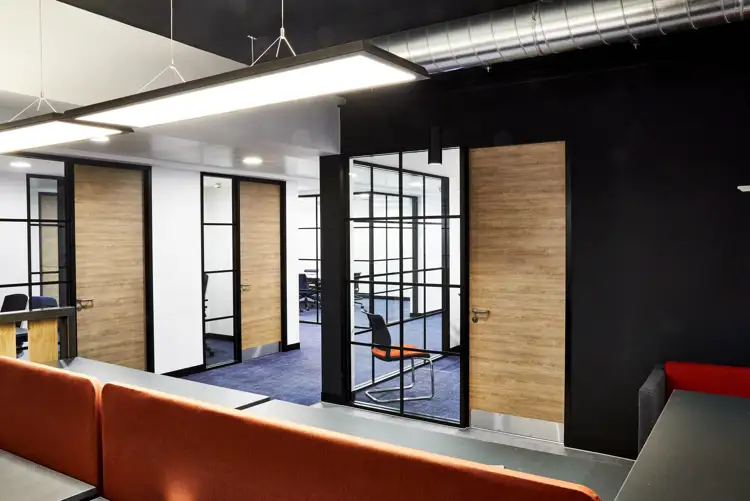 Office Refurb with iWall Interiors in Northamptonshire
Office Refurb with iWall Interiors in Northamptonshire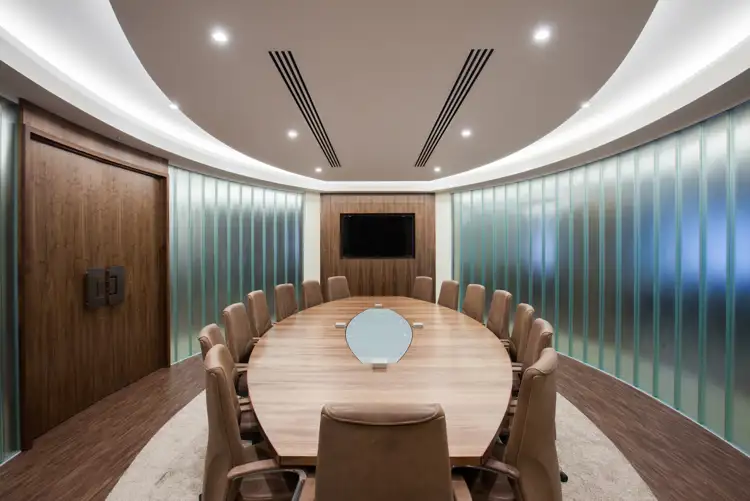 Veneer Panels Take Centre Stage in Vibe Business Interiors's Project
Veneer Panels Take Centre Stage in Vibe Business Interiors's Project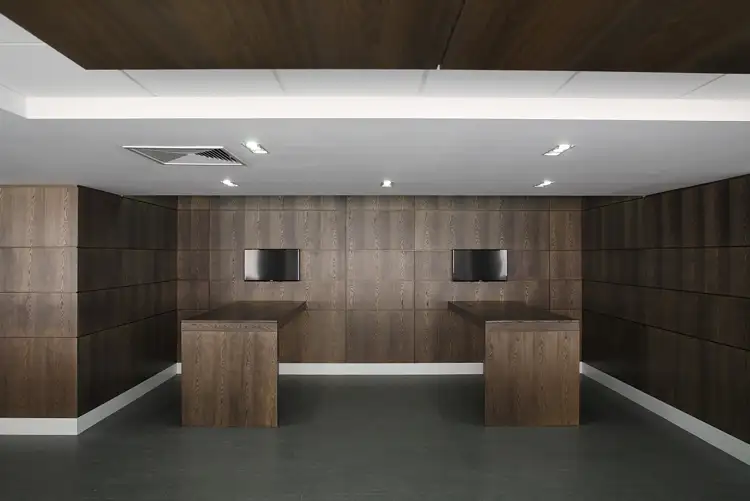 Forza and Base Contracts team up for the Premier League
Forza and Base Contracts team up for the Premier League