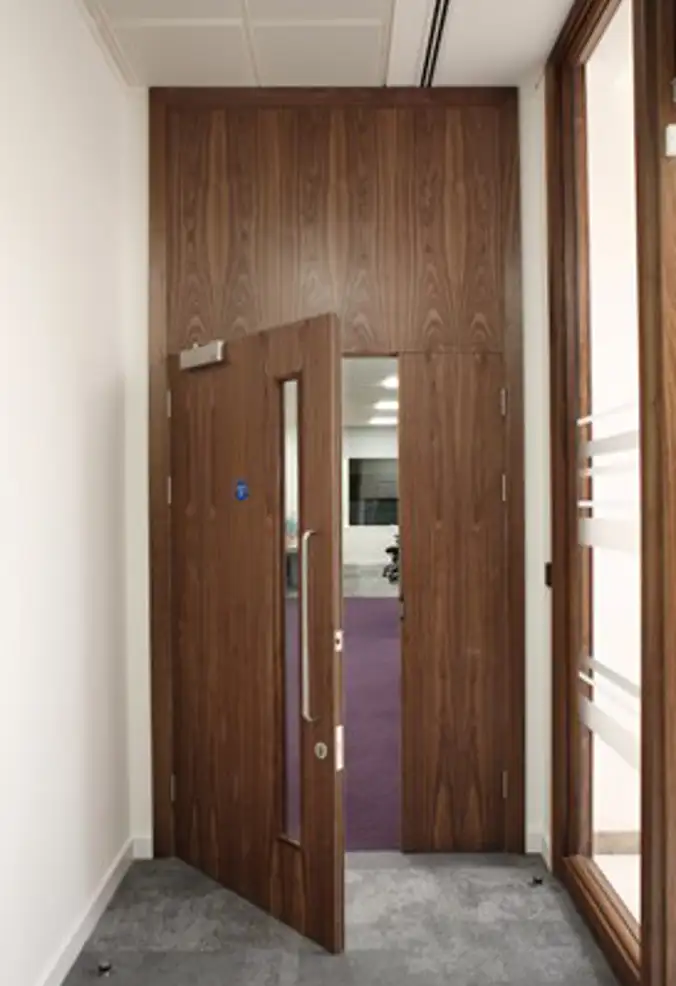- Doors & Frames
Forza Fire Door Assemblies
Read how we helped a customer install robust fire doors with 3 metre floor to ceiling heights.
Published 30 June 2022
Floor to Ceiling heights of 3 metres within new office accommodation often present a challenge to balance aesthetics with fire and acoustic performance. Forza door assemblies of side lights doors and overpanels finished in specified timbers and book matched veneers provide a visually pleasing solution whilst retaining the required performance.
From client initial concept through to design sign-off Forza are able to provide the specialist contractor with PDF and DWG drawings and sample elements for final approval. During onsite project installation designers and fitters are able to access forza data from the Forza Keyfaq’s App “when you’re on site but off line"
