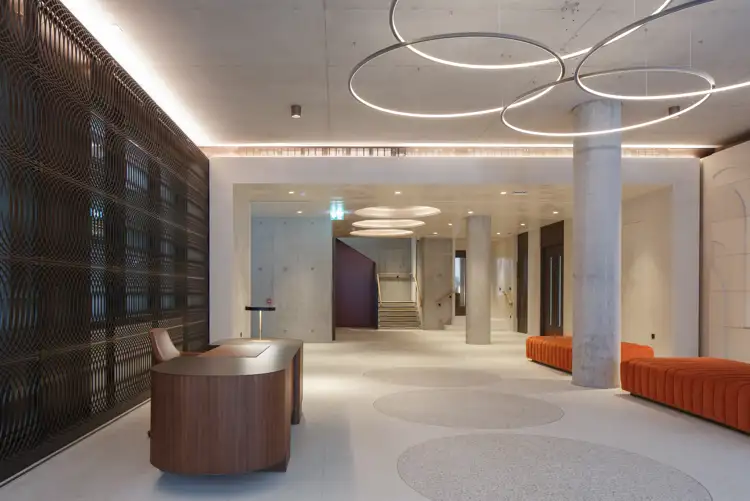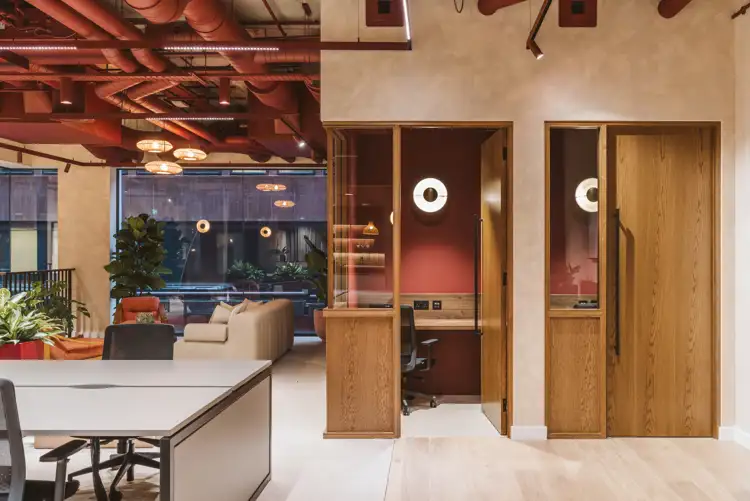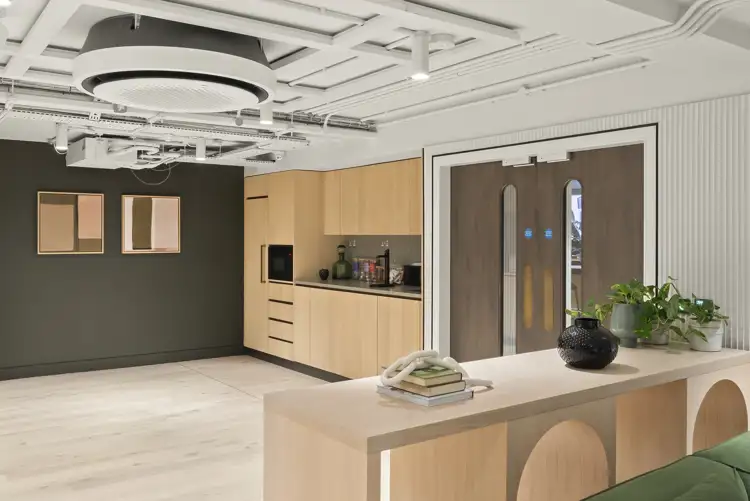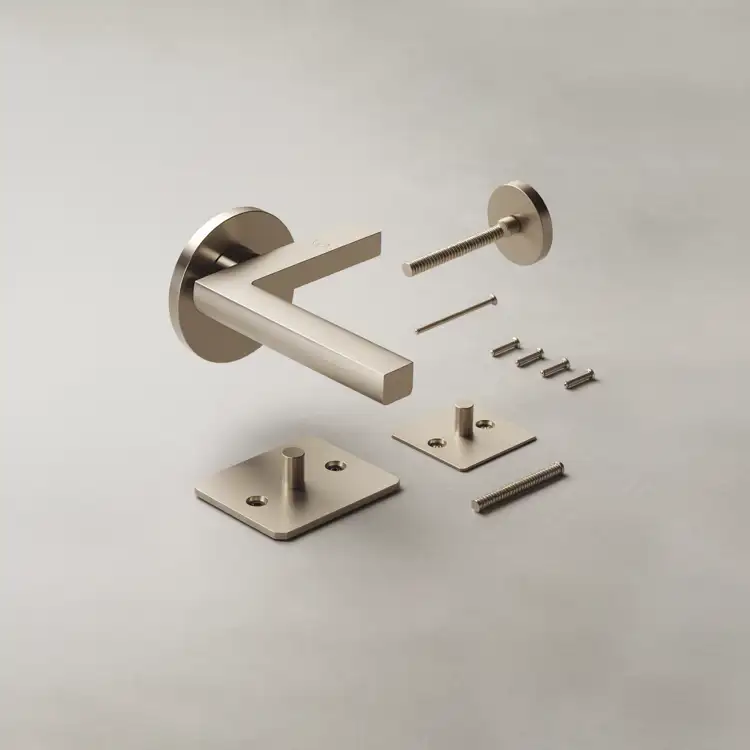
Knowledge
Explore our knowledge library, from performance guides to case studies and the latest news.
Find exactly what you need with helpful filters and keyword search across our technical knowledge hub.
FAQs
Can you cut aperture holes on a flush door leaf on-site?
Letterbox, door viewer, air transfer grills must be tested or otherwise approved for use with Forza fire-rated doors, they must be fitted fully in accordance with manufacturer instructions including all intumescent liners and cloaking grilles/beads.
Restrictions on the maximum size and placement of any aperture, in which must also be included in the total area permitted for apertures.
Note: the installation of such items in a door leaf may compromise its performance as a smoke control door assembly.
I need EN tested doors, are your doors EN tested?
At this moment Forza is only permitted to certify fire-rated door assemblies under BS 476: 22.
We are actively developing a scope of fire-rated products tested under EN 1634-1.



