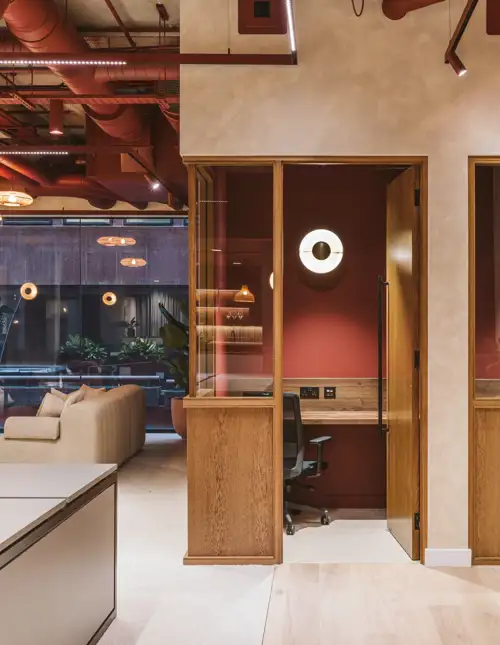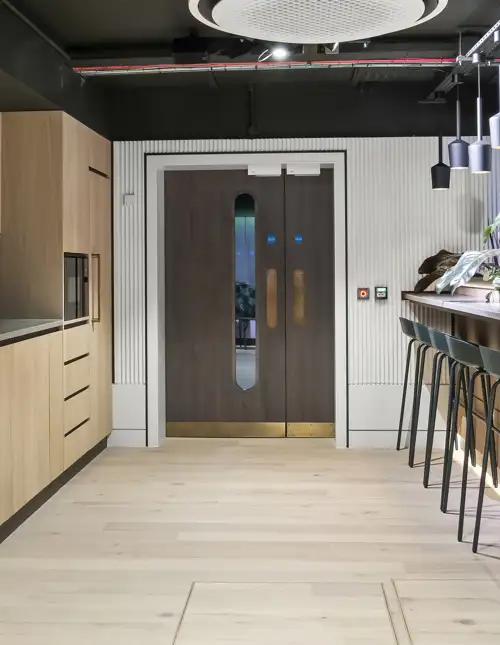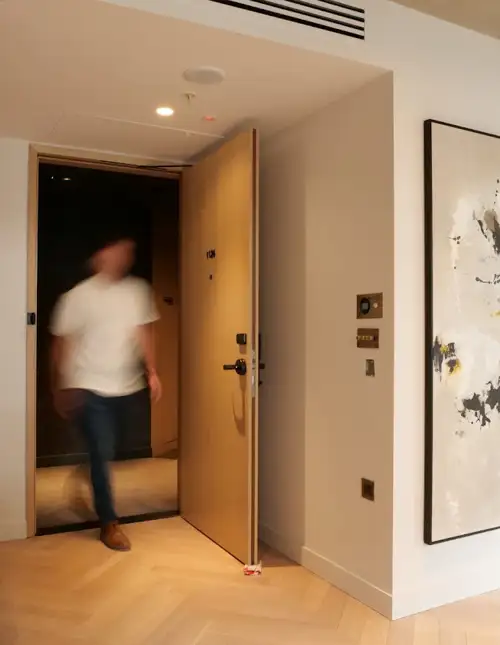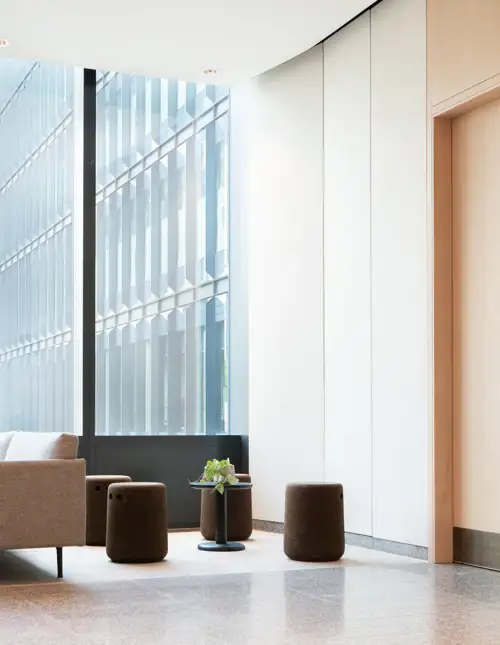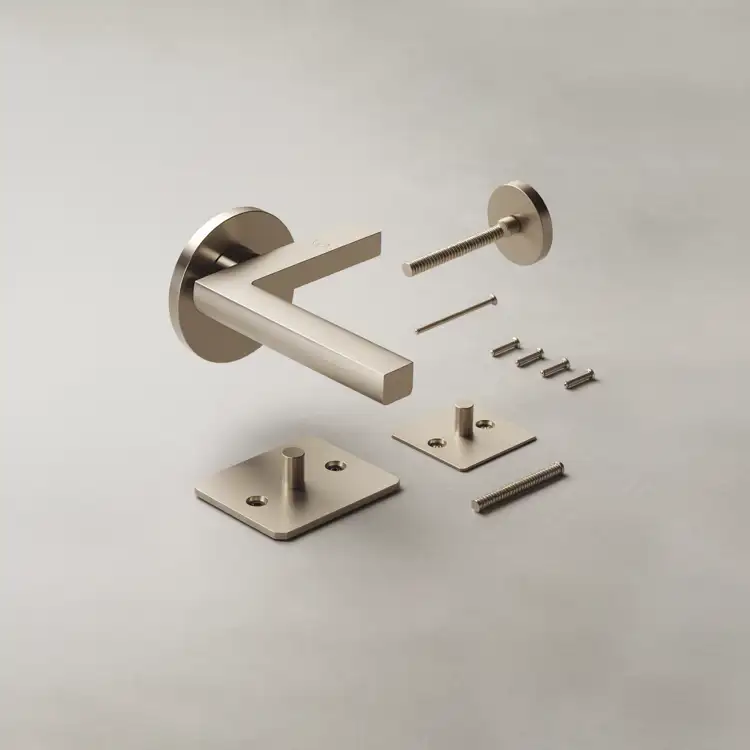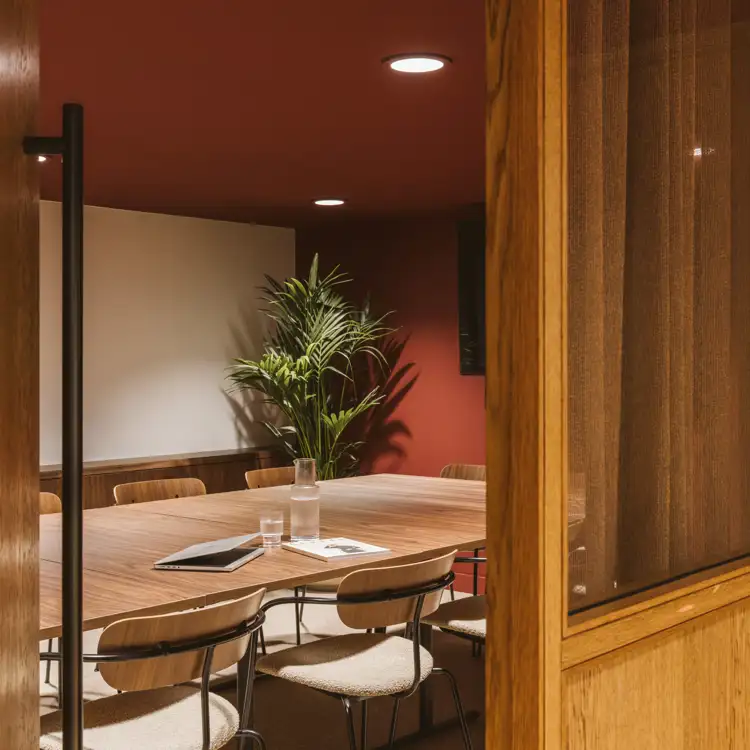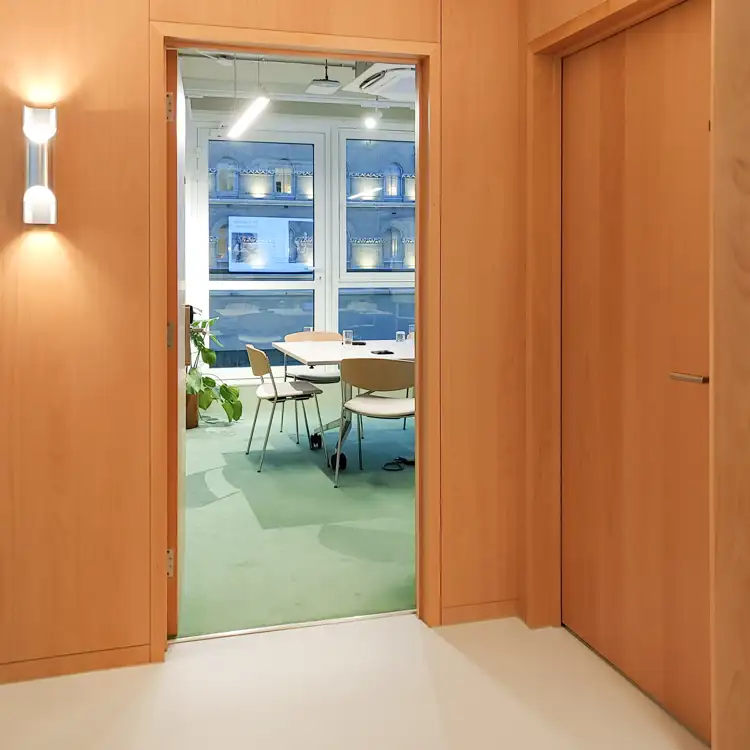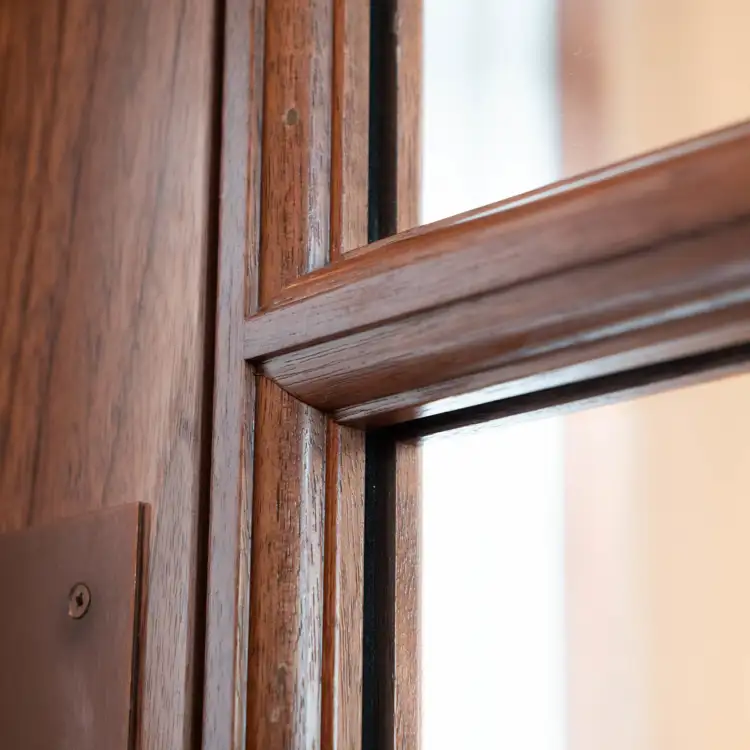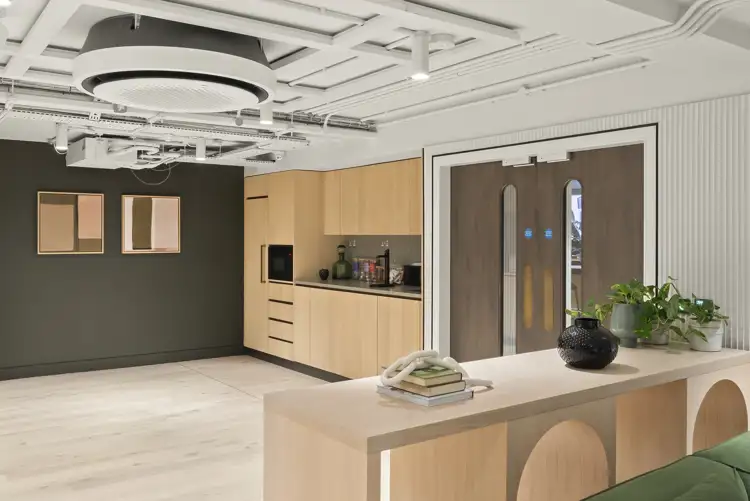
Internal fire rated doors
Explore our range of high-performance timber doors that blend safety with elegant design.
Quality product
Exceptional timber doors & joinery crafted with precision.
Sustainably made
Support your sustainability goals with locally-made FSC-certified products.
Assured safety
Industry-leading certification & knowledge you can count on.
On time, every time
Reliable on time delivery keeping your projects perfectly on track.
High-performance doors available in a variety of finishes and timber species
Engineered to deliver maximum fire and smoke performance, acoustic protection, and elegant design
Our Certification & Partners
We partner with the industry's most respected organisations, ensuring we maintain rigorous safety standards whilst delivering uncompromising quality and craftsmanship.
















Elevating spaces with exceptional craftsmanship for over 15 years
Working with veneer requires a keen eye, steady hands and precision tools. With decades of experience, our team brings exceptional skill and dedication to their work, guaranteeing a flawless finish every time.
Trusted by construction leaders











Helpful Resources
Technical Articles & Guides
BS 476 to EN 1634: Why specifiers and contractors shouldn't panic
FD30 Max Permitted Leaf Size Summary
Acoustic Doors & Frames - Single Door Specifications
Acoustic Doors & Frames - Double Door Specifications
Document K 2013: Door Vision Panels (FTN2)
Document K 2013: Manifestation of Glazing (FTN5)
Ready to get started?
Get in touch to request a quote or discuss a project.
